
Medical beauty design Taipei City 2017Year 2450㎡
Located in the center of Taipei, the base floor is narrow and deep, and the building is shaped into a narrow, long and tall body, with a height of 13 floors; on the plane configuration, the elevator escape ladder and staircase are arranged in the middle of the institutional building, in order to Plane moving line is the most efficient; the core of the organization-baby care area, is concentrated on the middle floor of the building, and is connected by an exclusive elevator to facilitate the care of babies on low and high floors respectively, so as to obtain the best efficiency of vertical moving line; entrance planting The walls, the front and rear balconies on each floor, and the green windows next to the side windows of the hall are the breathing spaces of the building.

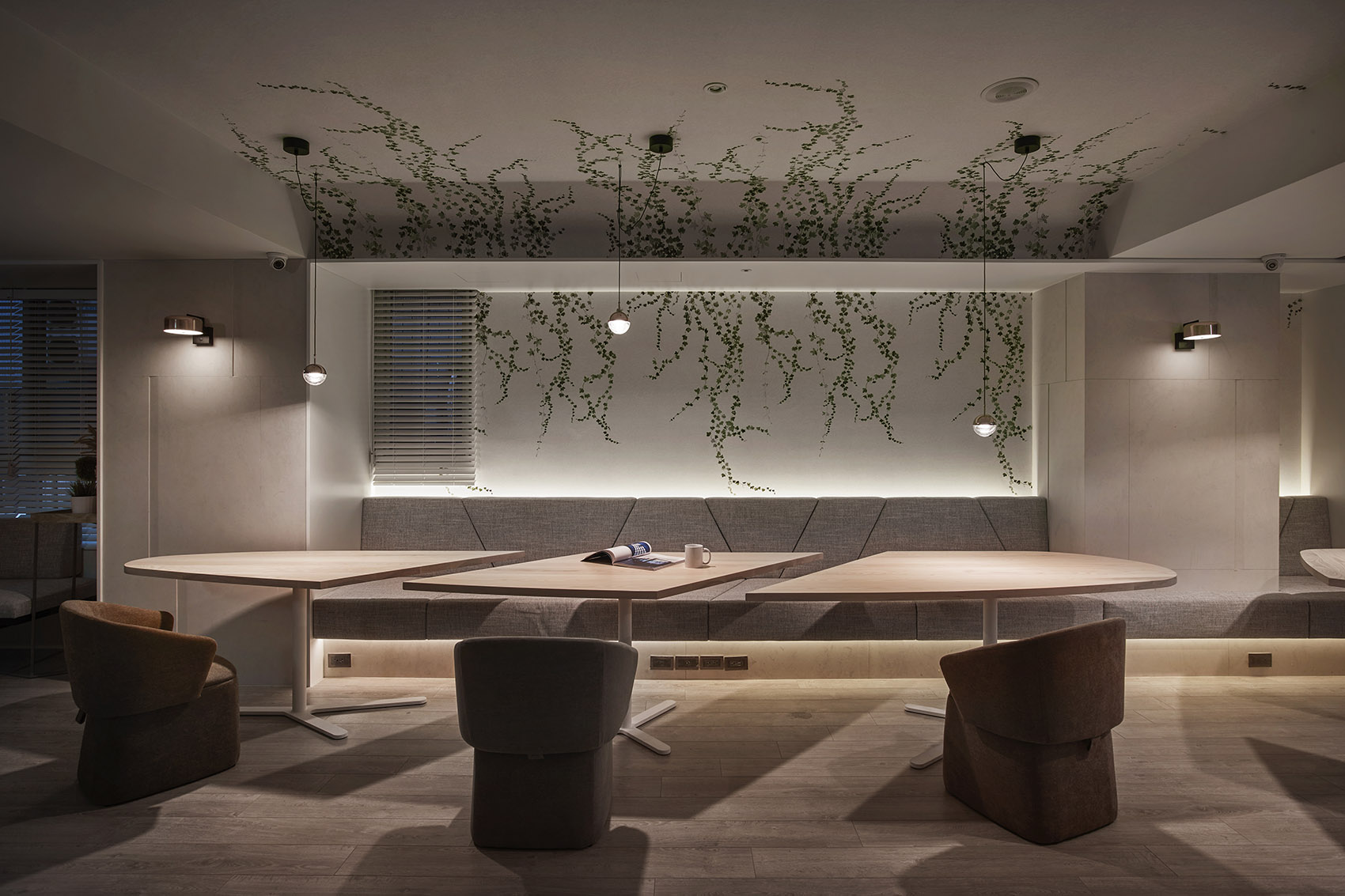
▲Resting area design of Yuanqi Yushou postpartum nursing center
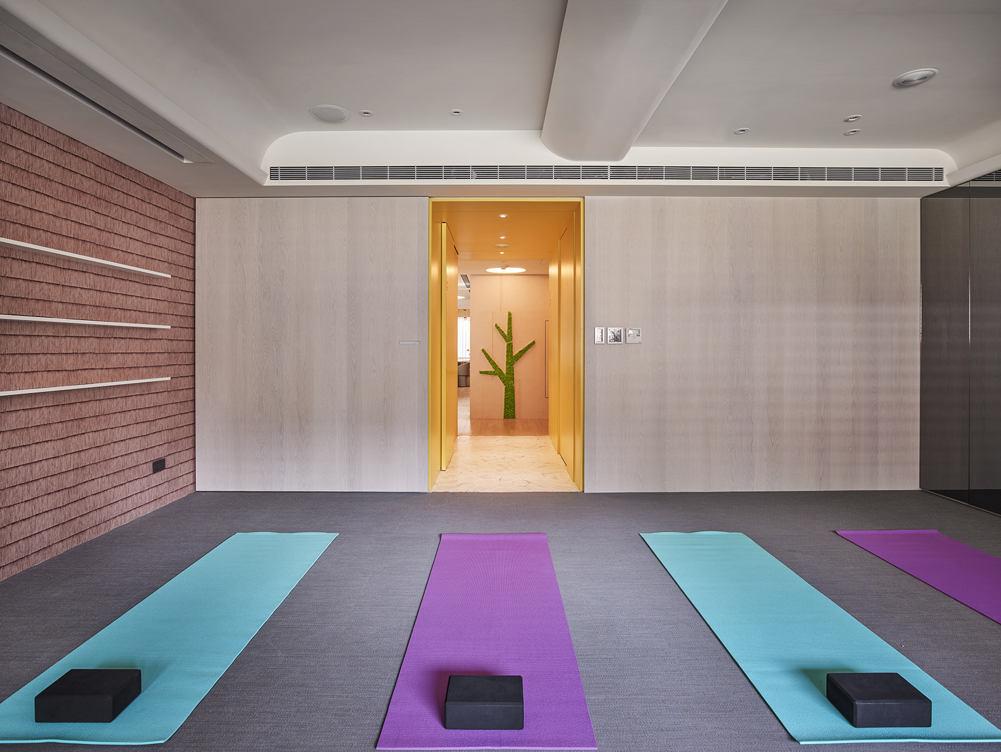
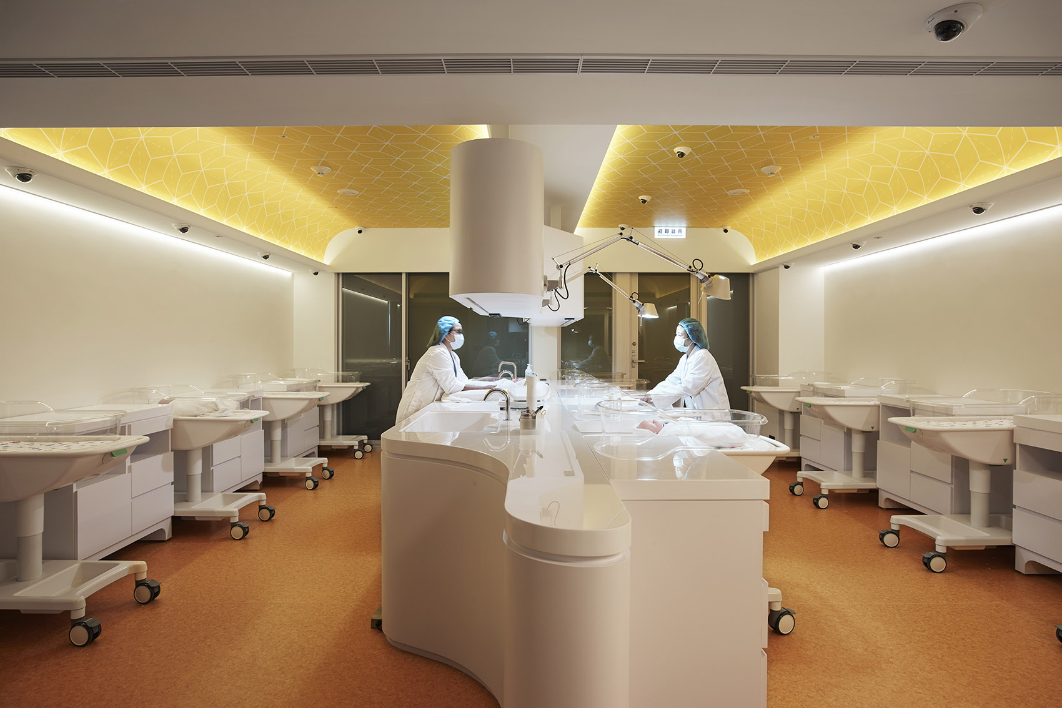

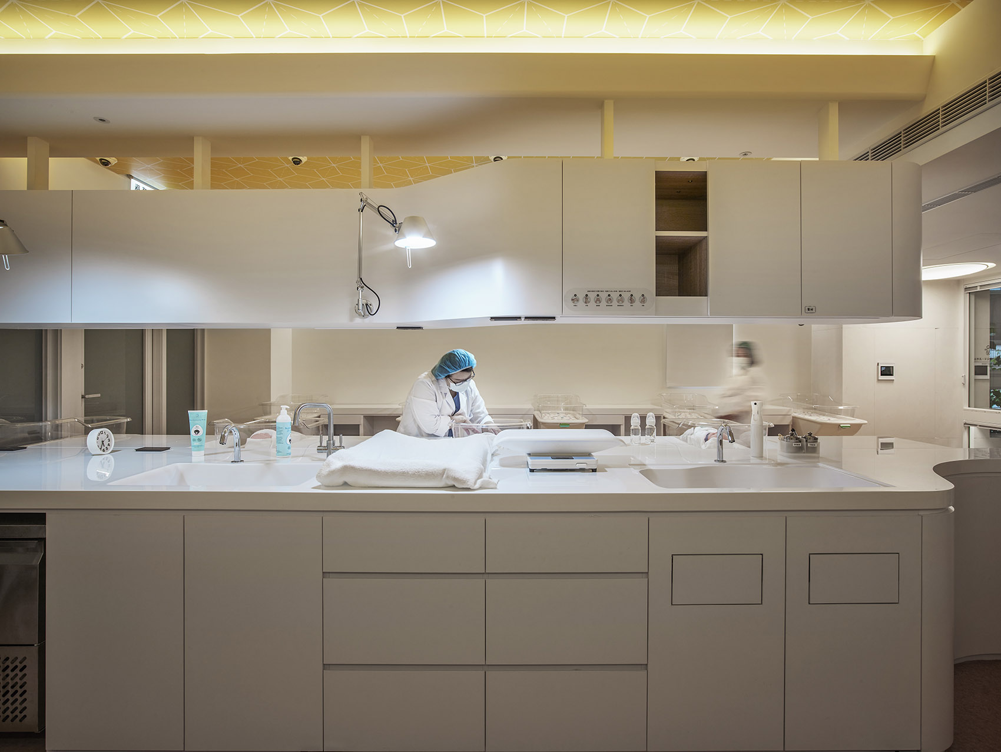
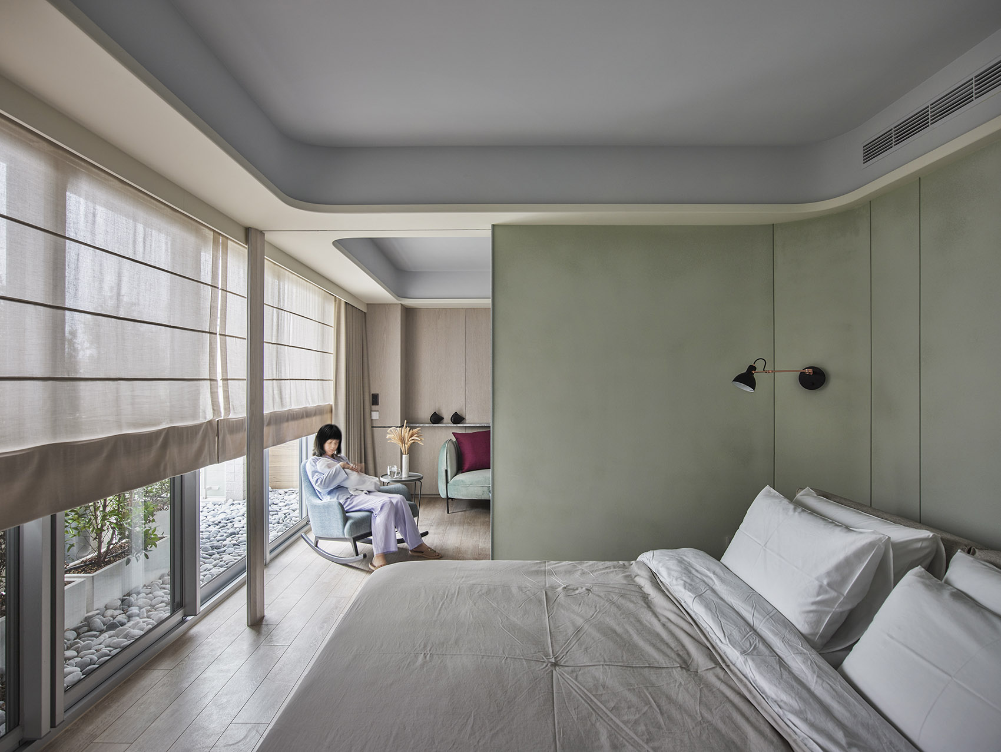

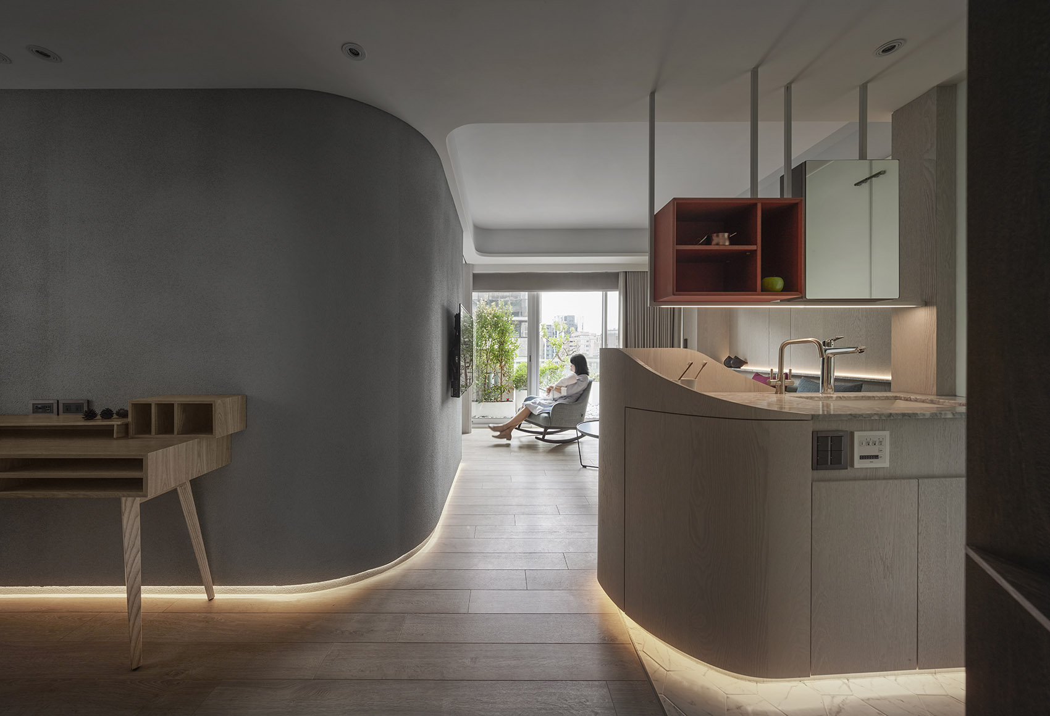

800㎡ 2019Year Beijing
The soft pink color renders the whole space, creating a sweet mood like a girl's pink candy dream, making people feel beautiful and relaxed. The flowing glass top, the falling star li...

2800㎡ 2018Year Luoyang, Henan
The design of Yuezi Club has its unique design concept. The design of Yuezi Club starts with human care and creates a comfortable environment space. It provides ultra-high-quality profess...

1800㎡ 2016Year Chongqing
Oval egg shape, breaking out of the shell, gestating life, natural growth...

2300㎡ 2019Year Guangzhou
Ot medical plastic surgery, established in 2010, is rooted in the old brand wanghong plastic surgery hospital in Guangzhou. It has plastic surgery, micro plastic surgery, anti-aging, skin...

3800㎡ 2018Year Chengdu
Design of Chengdu Emperor Palace Confinement Club...

800㎡ 2018Year Chengdu
Rongde medical center is located in the radiation surrounding of Chunxi Road, a fashion landmark in Chengdu, reflecting the rich and fresh life art of the city. From the perspective of mo...
Design experience
Provinces covered
Serving customers
Service area for customers