
Art Center Shandong 2017Year 19700㎡
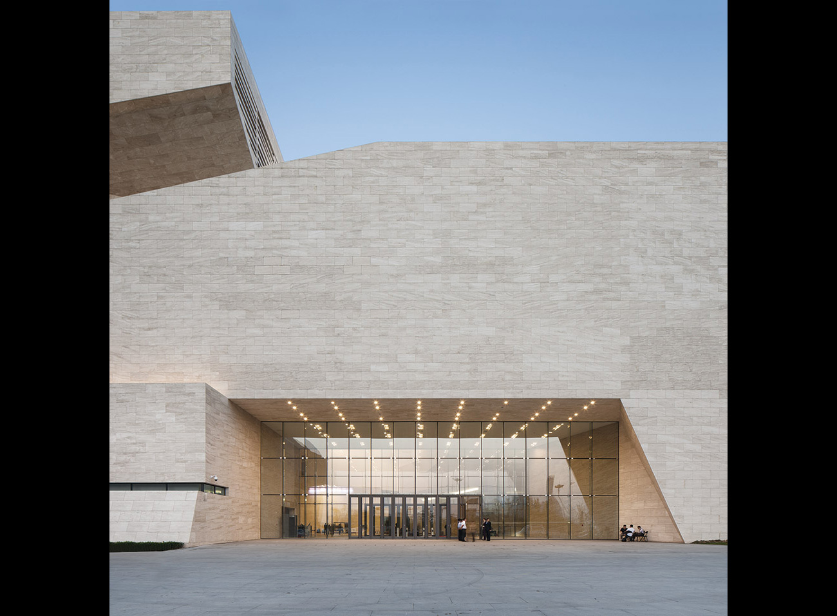
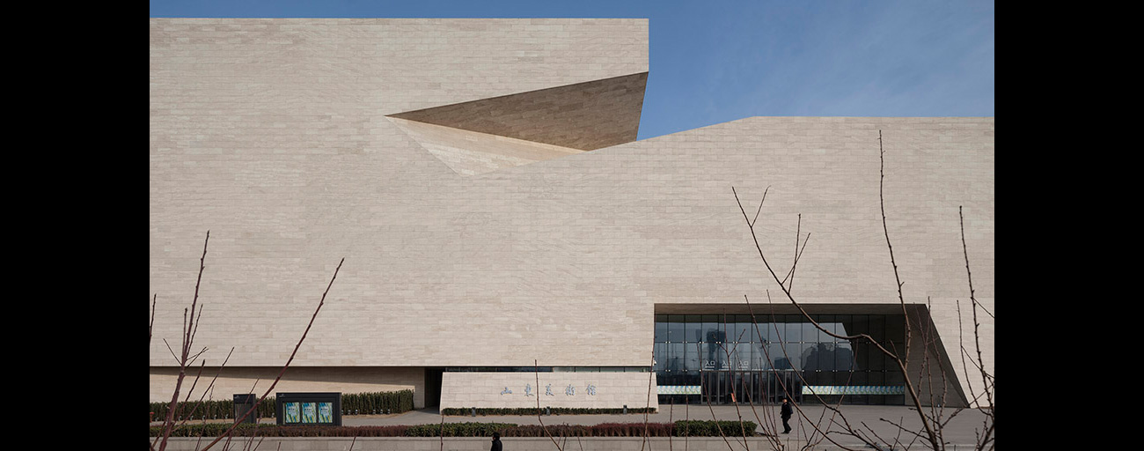
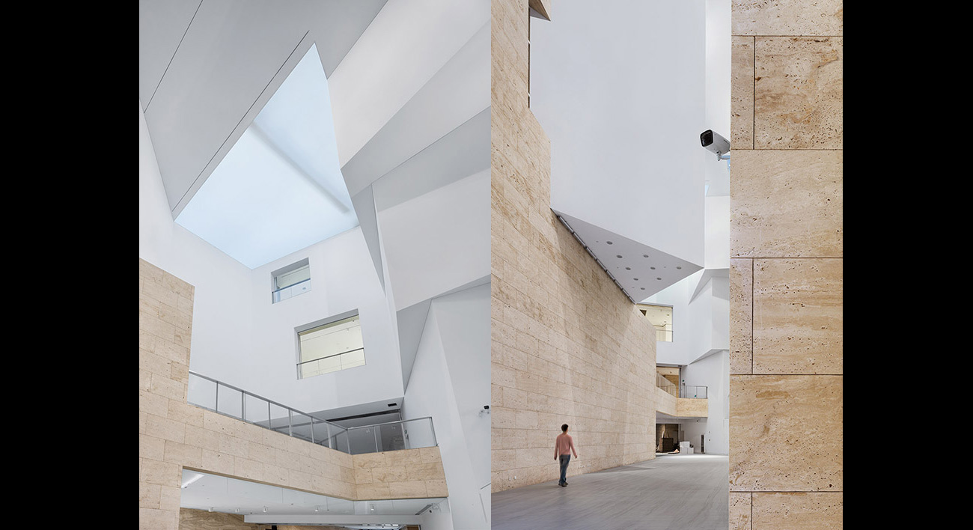
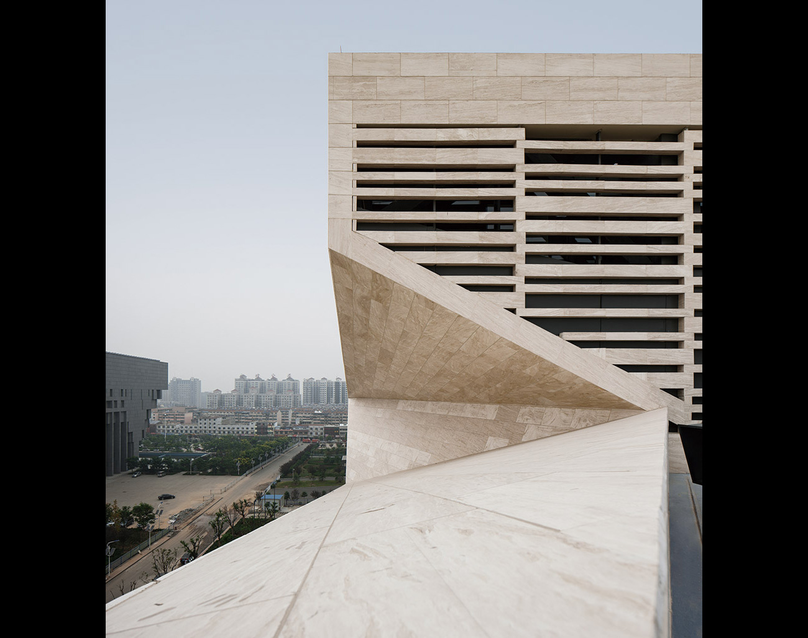
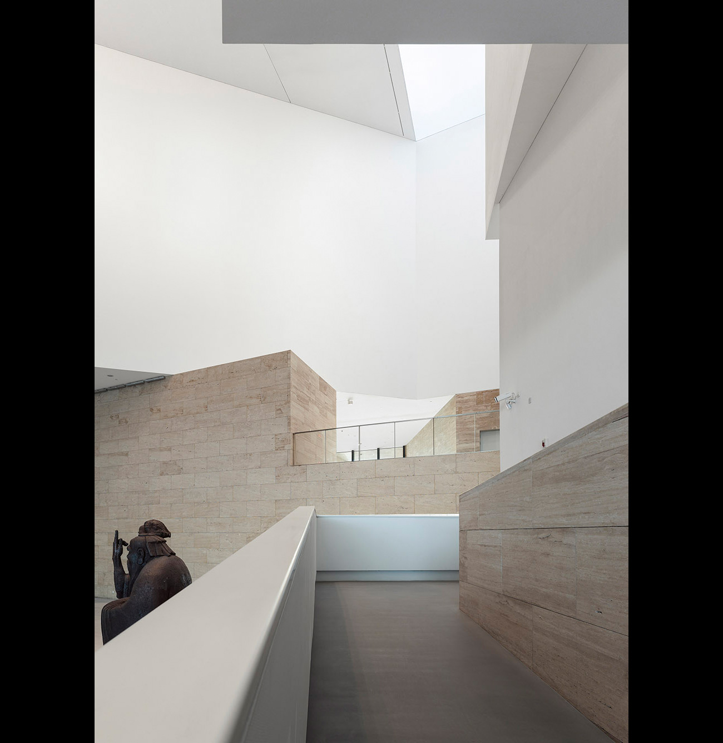
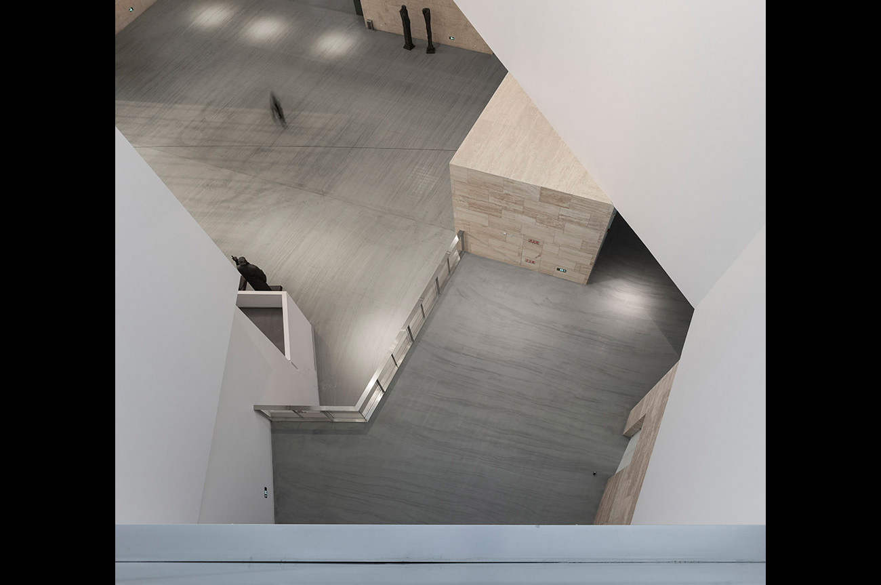
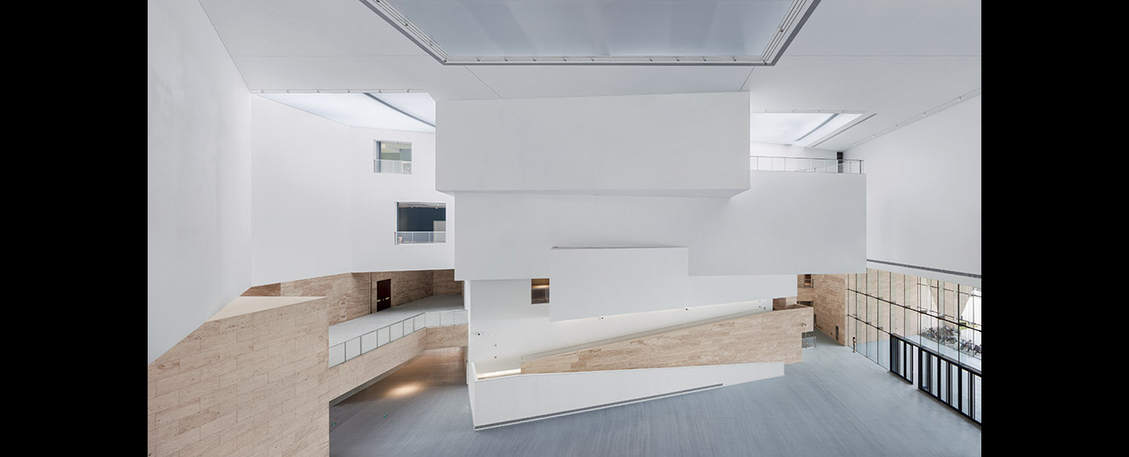

▲The atrium design of the museum
Note: This case is for reference only!

16360㎡ 2017Year Turkey
This city not only has famous universities, but also lively young people everywhere. The museum draws on the form and scale of traditional Ottoman wooden buildings in design, and strives ...

2500㎡ 2017Year Switzerland
爱彼博物馆设计...

100㎡ 2020Year Beijing China
The project is located in the famous Shilihe commercial street in the southeast of Beijing, the Shilihe store of jianzhijia. It is adjacent to CBD Central Business District in the north a...

16,000㎡ 2011Year Mexico
The museum is located in Calasso Square, in the center of a new cultural and commercial district. The design of the 17,000-square-meter Somaya Museum pays tribute to its eclectic art coll...

500㎡ 2018Year Beijing China
This project is an interior renovation project. The building was designed by the famous architect Mr. Liang Jingyu in the 1990s. It was an affiliated space of a famous art institution at ...

1070㎡ 2016Year Chaoyang District, Beijing
Art House is a multi-functional art space, integrating reading salons, art exhibitions and event parties. The location is located around the East Third Ring Road, Yansha business district...
Design experience
Provinces covered
Serving customers
Service area for customers