
Siheyuan design West Lake District, Hangzhou 2018Year 2000㎡
Strive to build a poetic settlement integrating culture, nature and vacation in Xixi, Hangzhou, away from the hustle and bustle of the city center, such as the secluded fairyland deep in Taoyuan, waiting to be discovered. Matrix's interior design is inspired by "36 spring water, Baitou wants to see Jiangnan". The design transforms the natural beauty of Hangzhou into an indoor scene: avoiding the hustle and bustle, seeing the forest at a glance, seeing the water at the window. All the artistic conception is behind the door, there is no hole in the sky, but also a half-day escape in the floating life. Inside the house, the car is hustle and bustle outside and there is a room of leisure. Escape the Zen to taste tea, and be willing to be an alien. Looking for chapter abstracts in the study, I am content. Bimo Danqingli, tour thousands of miles of mountains and rivers, tour rivers, half acres of rivers and mountains dominate the landscape. The door has a hole in the sky, with the ancients as a companion, enjoy the play alone, also add fun to the heart, capture the ancient meaning, describe the smart. In order to make the poetry between the lines in such characters come true, the interior design first considered the rationality of the layout from the space. There are five floors in this case. The first floor is a guest restaurant with reception function. The first floor is the living space and the lower floor is the entertainment space. The space planning is reasonable and the functions are independent. Changes in national policies, and the degree of family development and emphasis on children, the design considers the function of children’s play areas in the basement.
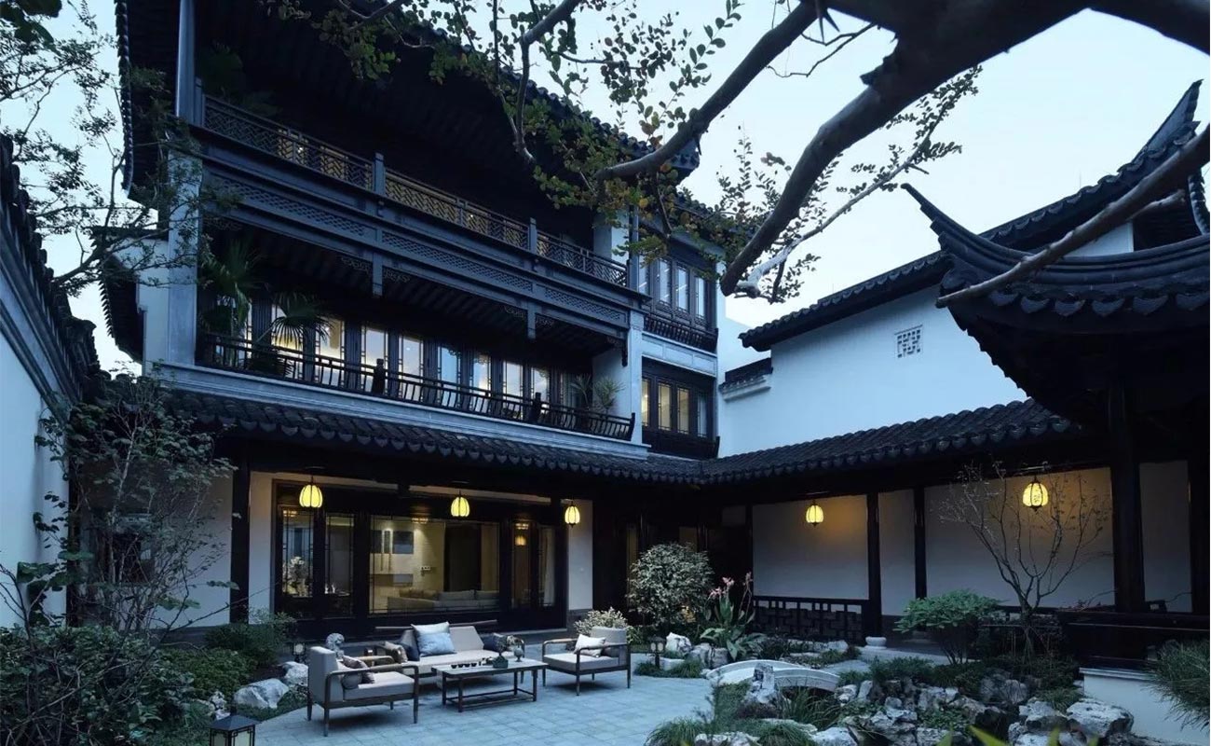
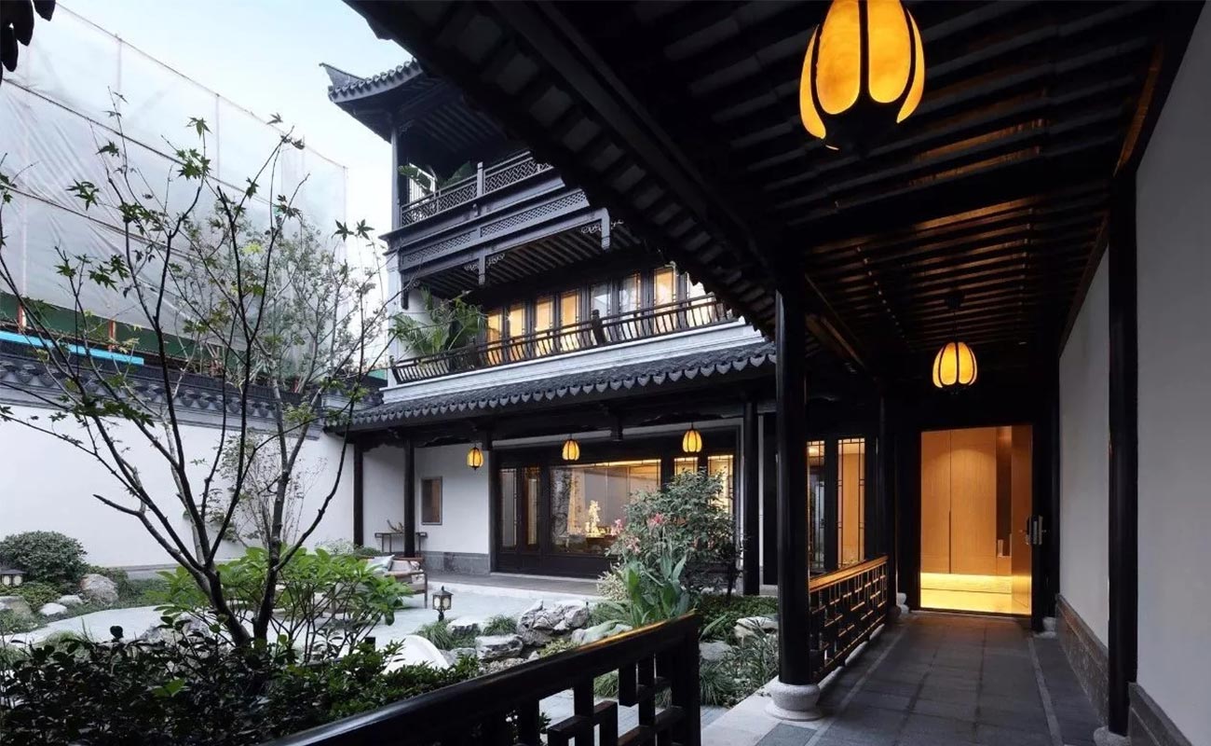

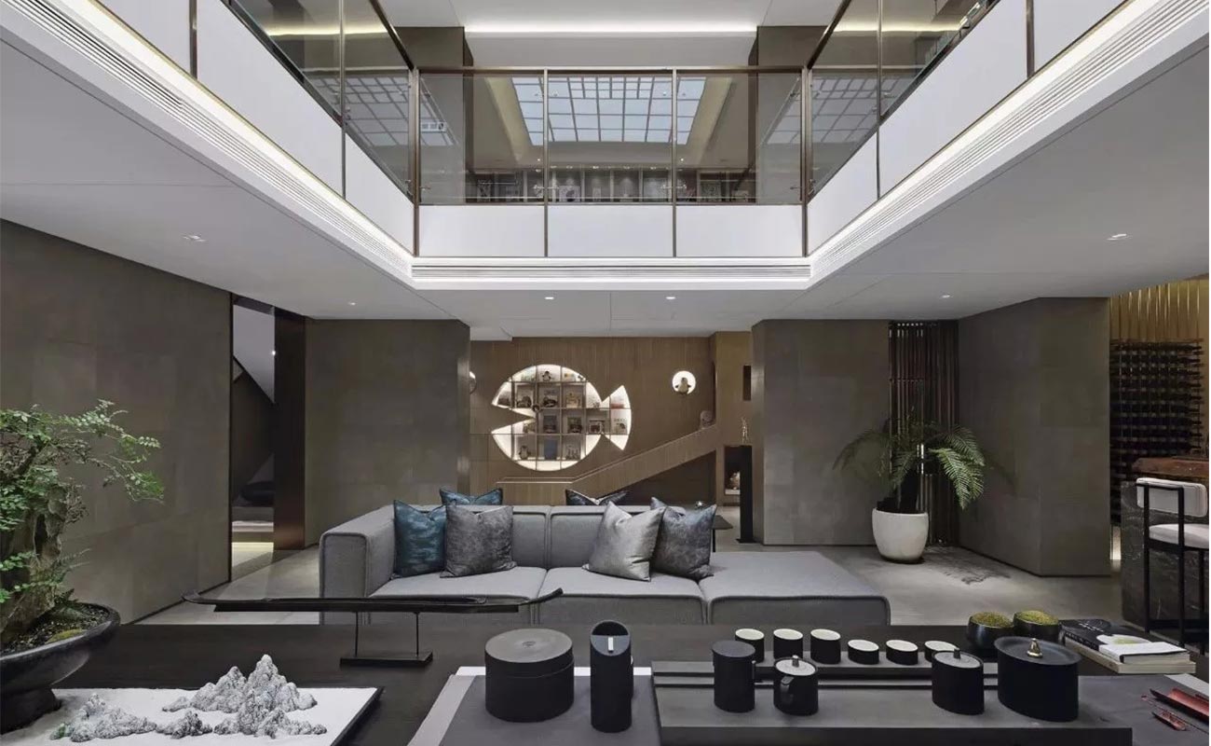
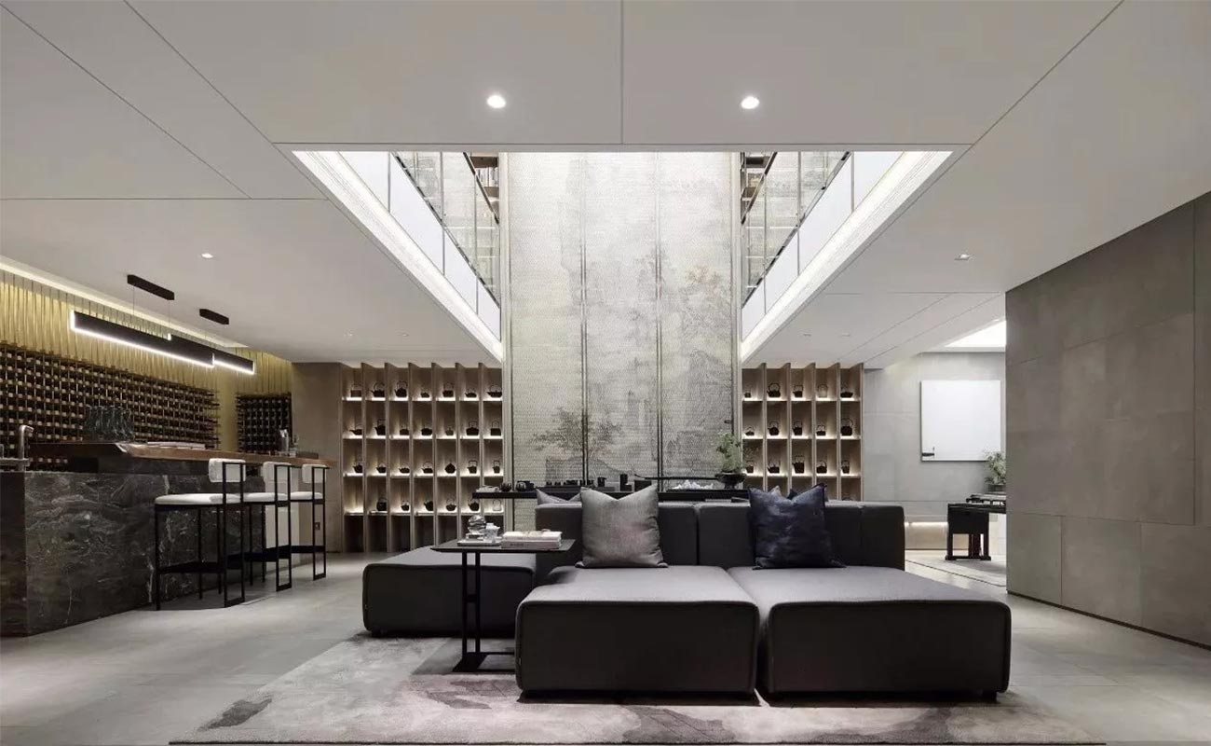
▲The living room design of Hangzhou top quadrangle
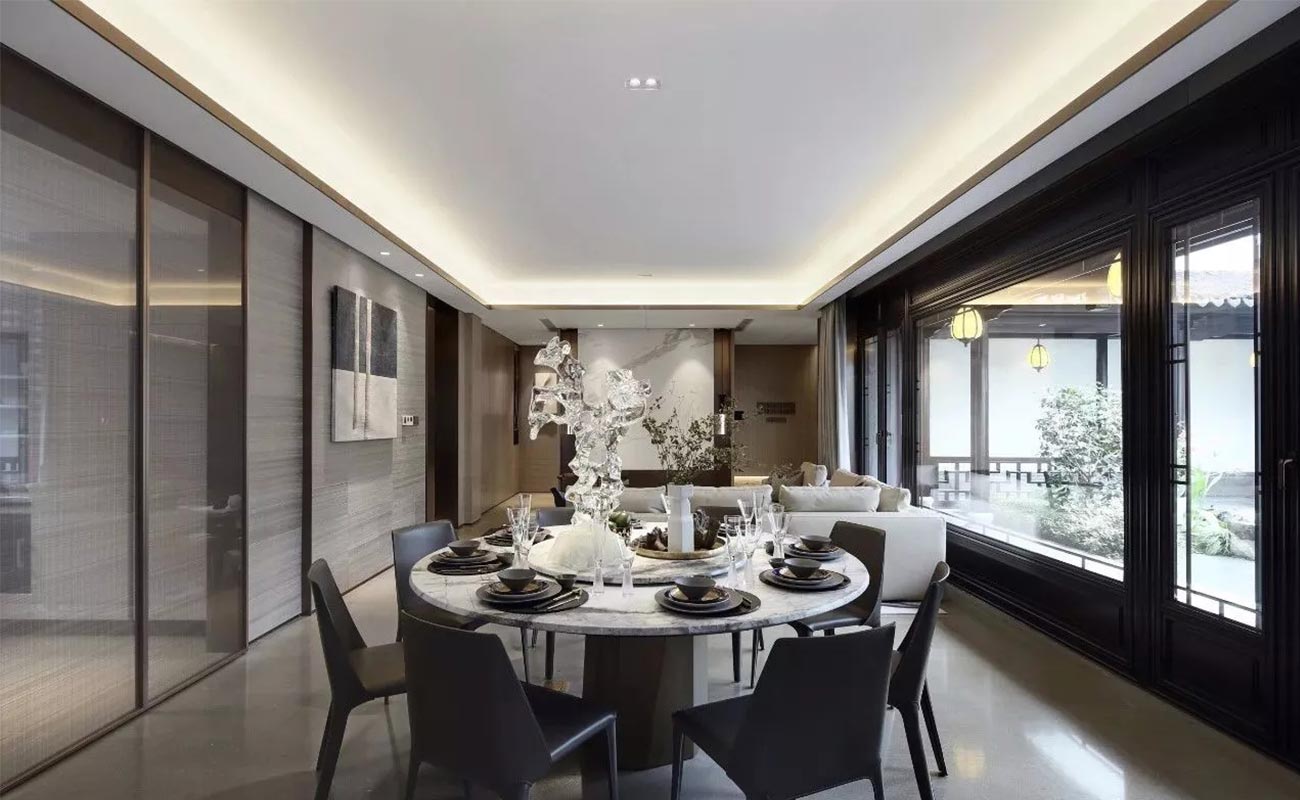
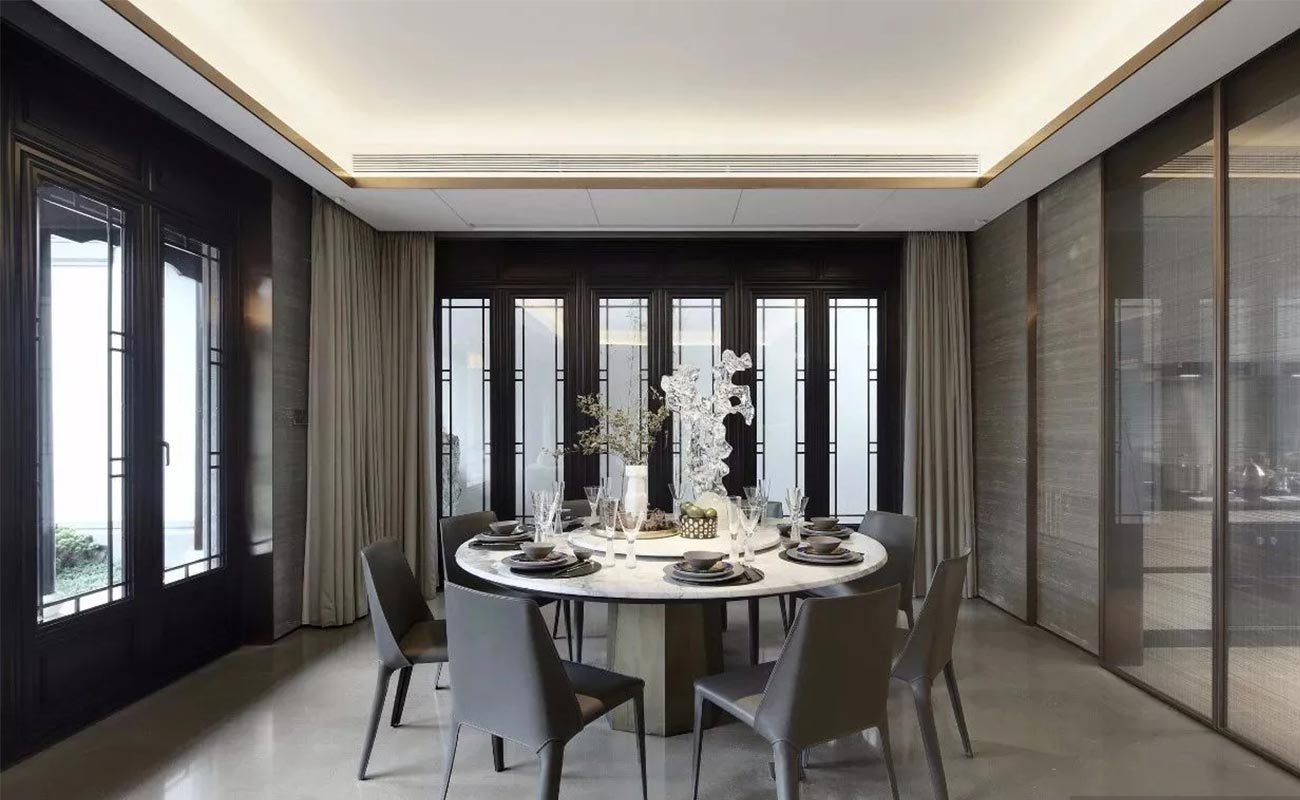
▲Design of Hangzhou top four courtyard Restaurant
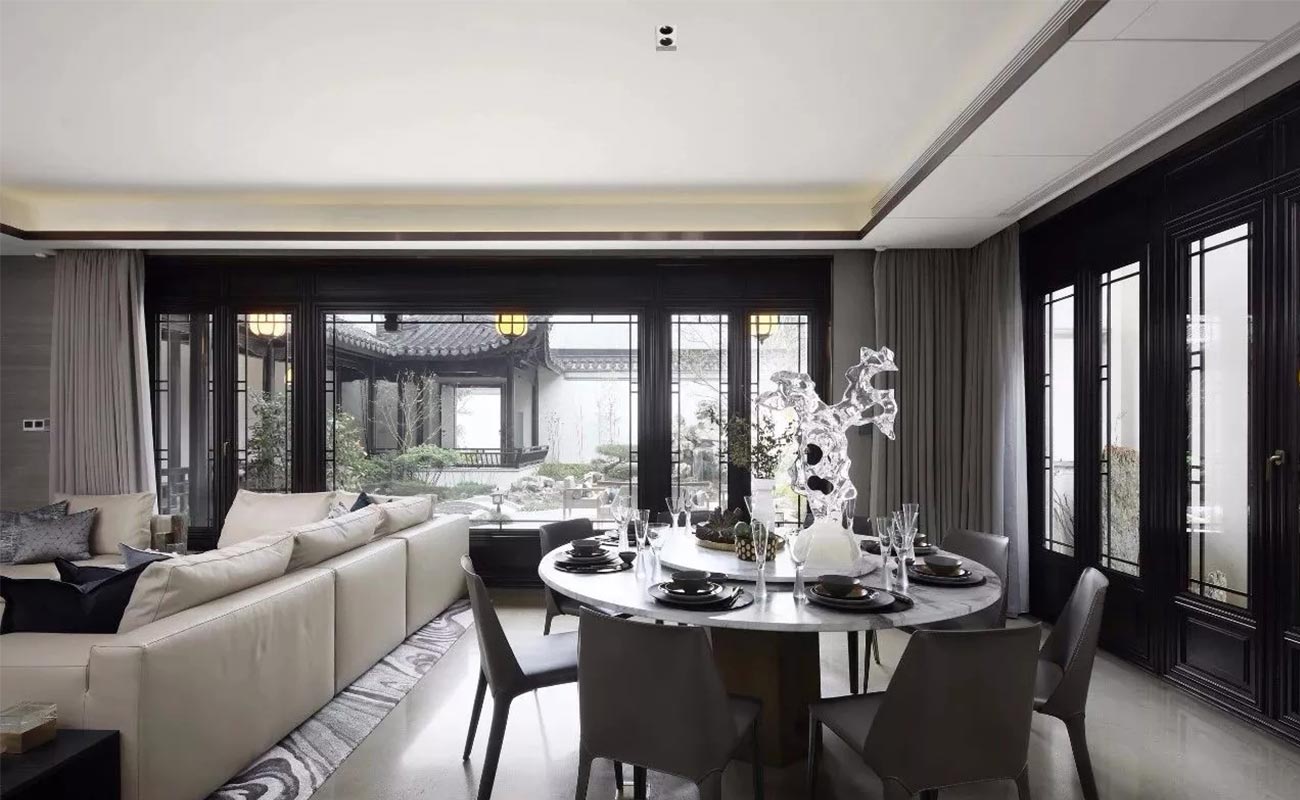
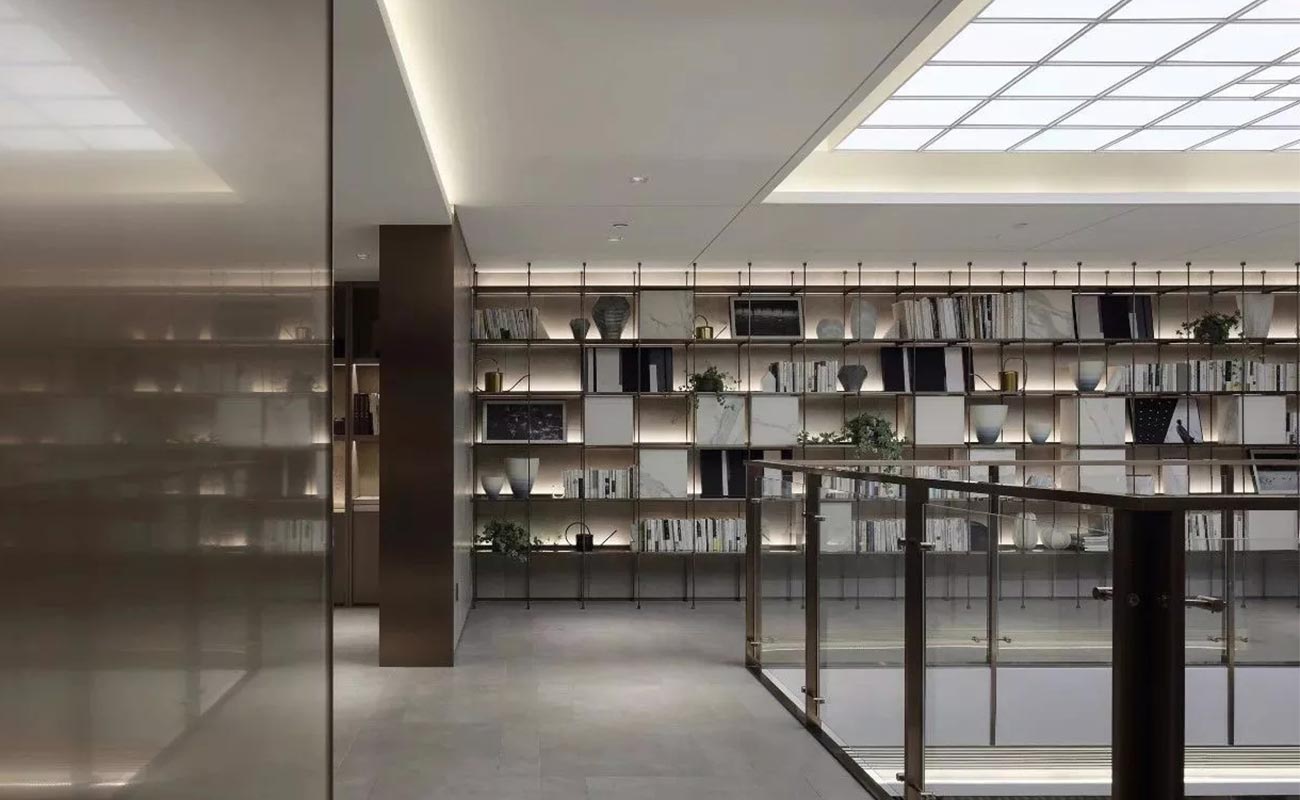
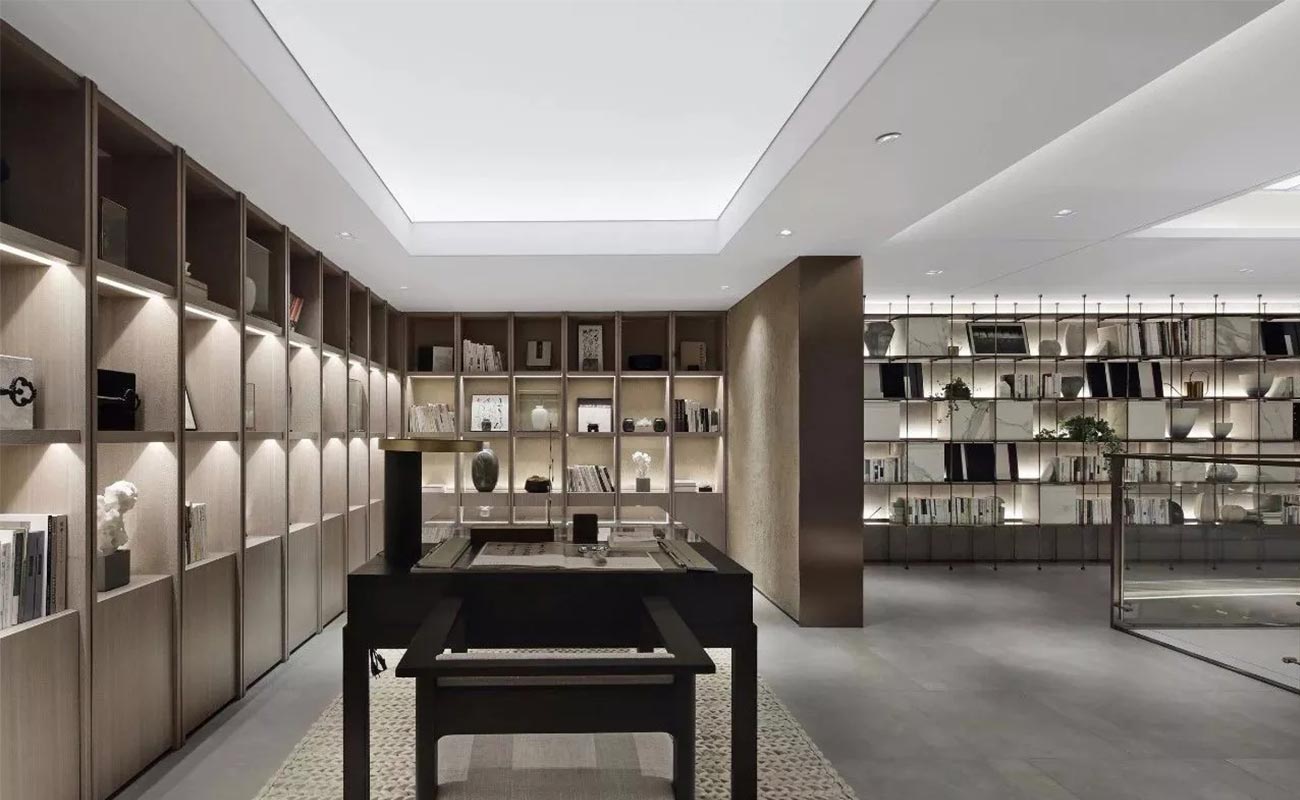
▲Study design of Hangzhou top quadrangle
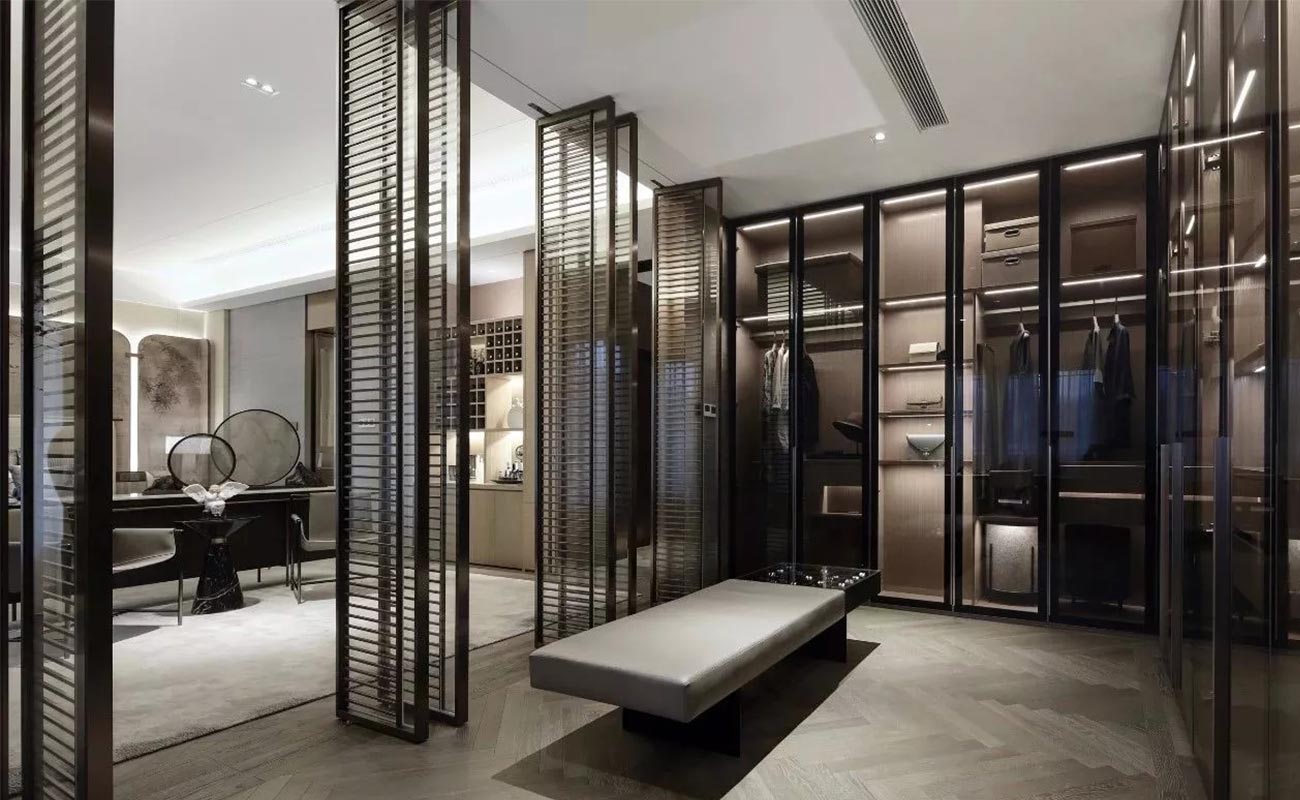
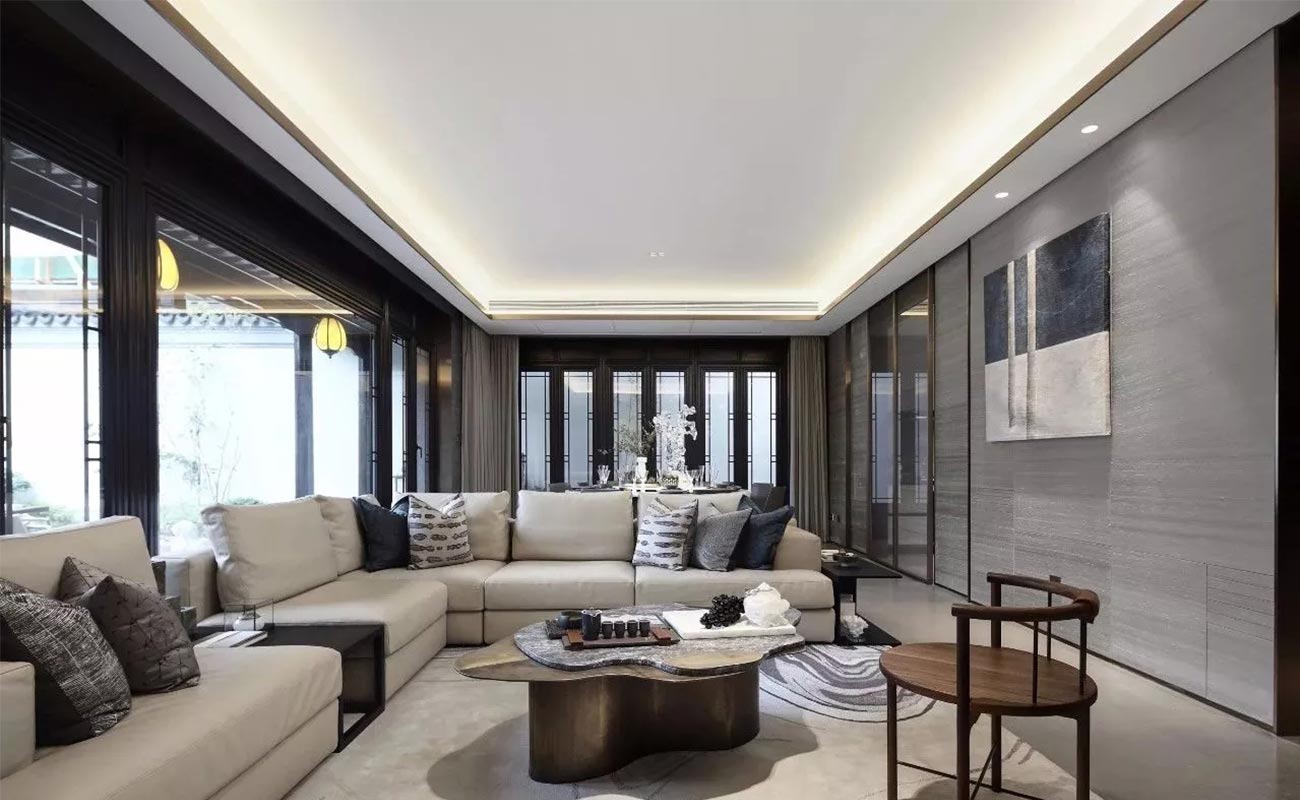
▲Living room design of Hangzhou top quadrangle
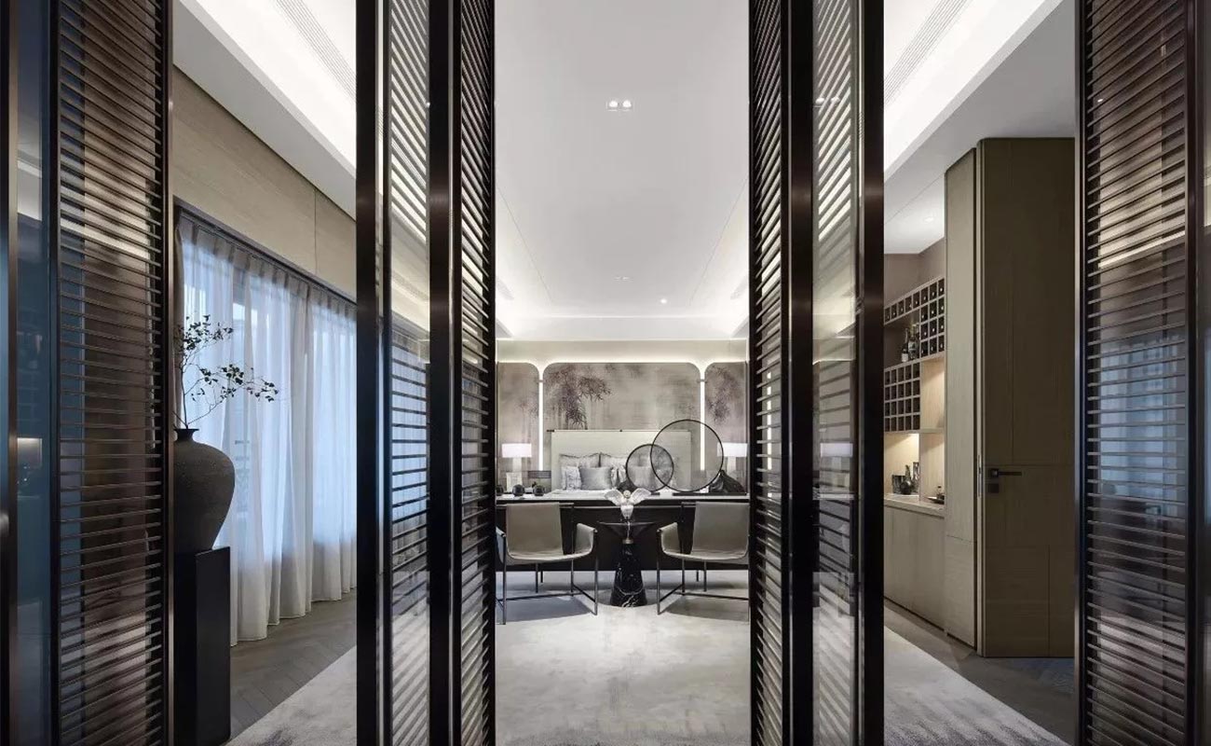
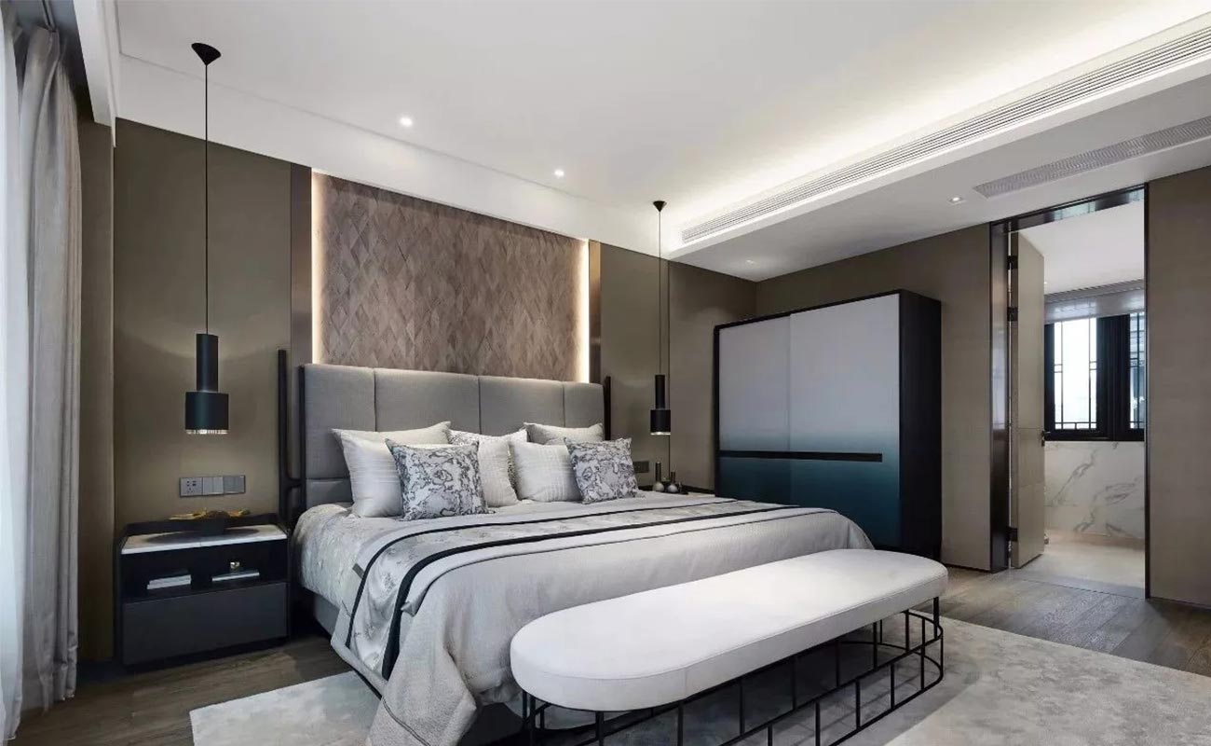
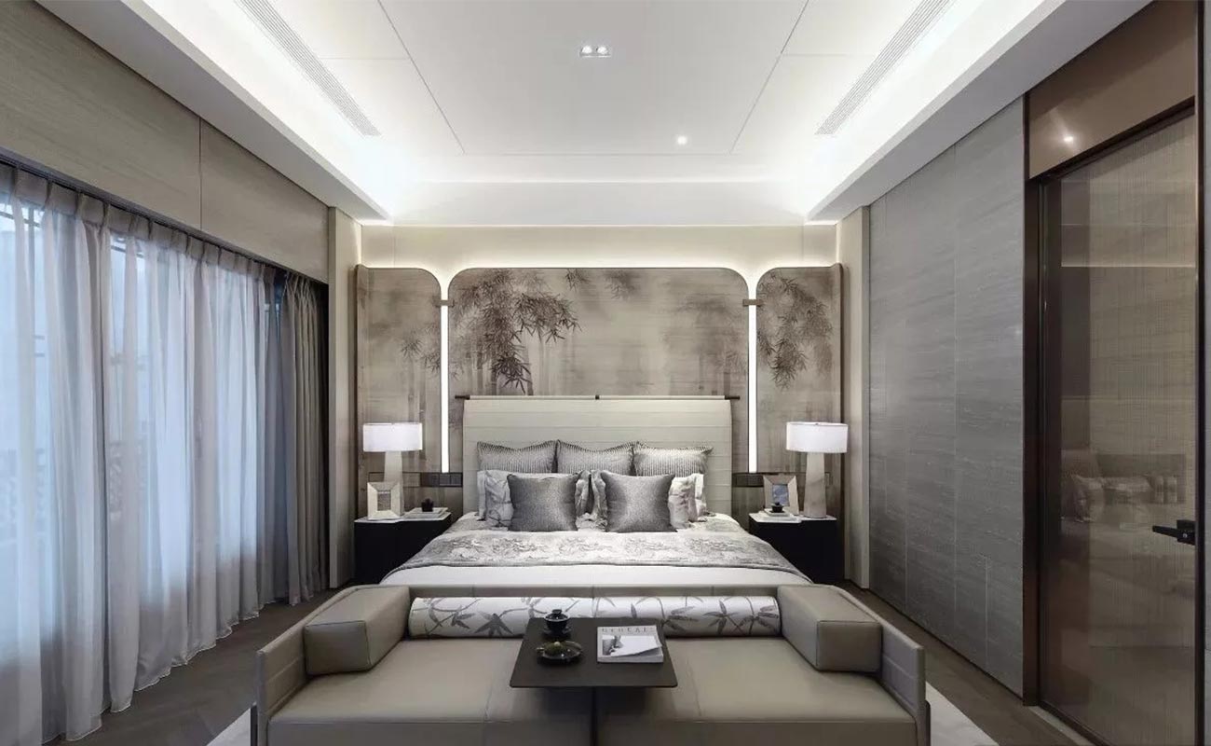

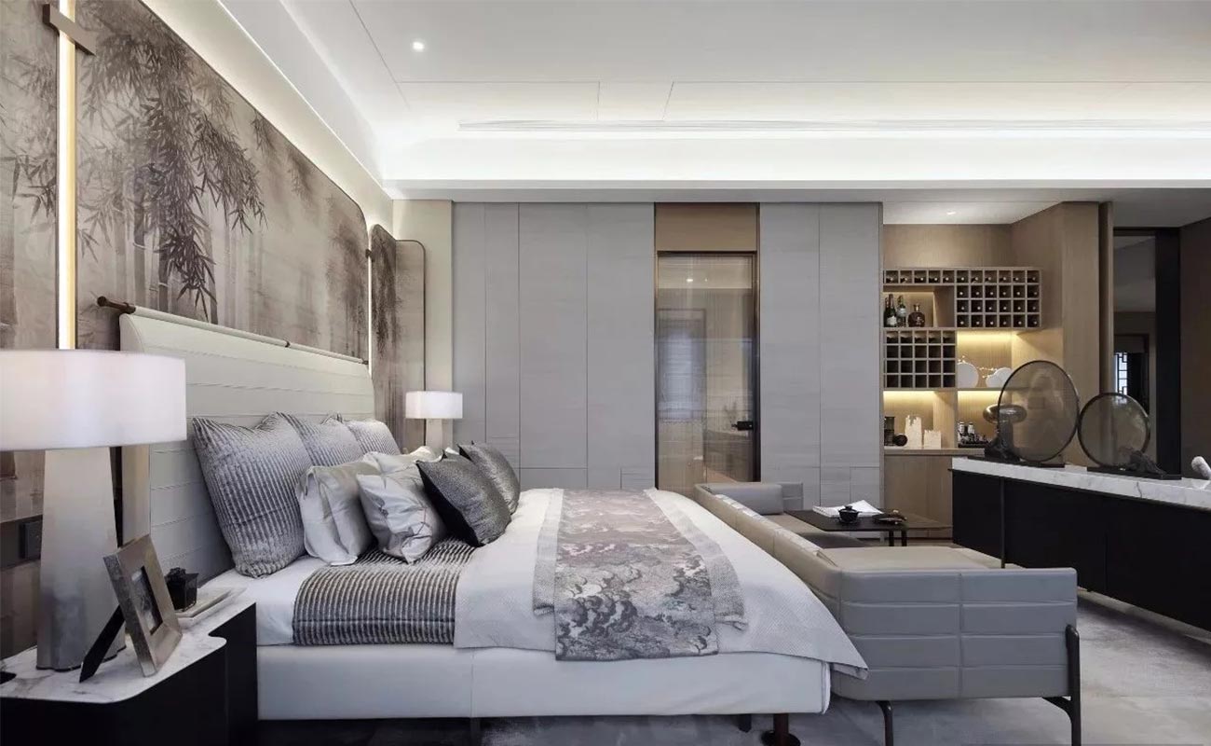

4000㎡ 2017Year 中国杭州
The hotel you see is located in the Xixi Wetland, with the name "Hidden World", creating a customized and comfortable holiday experience. The interior design focuses on the inte...

800㎡ 2018Year Sichuan Ancient City
The courtyard Pude, a courtyard of the case, is located on the Bank of longmang River in Mianzhu City, Sichuan Province, and is located on the west edge of Sichuan Basin. The owner is Mia...

500㎡ 2017Year 中国
Qishe courtyard covers an area of about 15 meters wide and 42 meters long. It is a small three entrance courtyard. As the original building contains a total of seven pitched roof houses, ...

3800㎡ 2017Year Hangzhou, China
Hainan Island is blessed with unique natural landscapes and geographical conditions. From the towering volcanoes to the verdant forest terraces, from the unique black sand beaches to the ...

250㎡ 2020Year beijing
Old Beijing is built with bricks, and this 250 square meter courtyard is no exception. Bricks are also used in the entire design, but it is a modern version of brick and stone - using fou...

630㎡ 2020Year Guangdong Province
When new functions are assigned to old buildings, the continuity of historical atmosphere becomes extremely important between subjective usage needs and objective historical relics....
Design experience
Provinces covered
Serving customers
Service area for customers