
Siheyuan design 中国 2017Year 500㎡
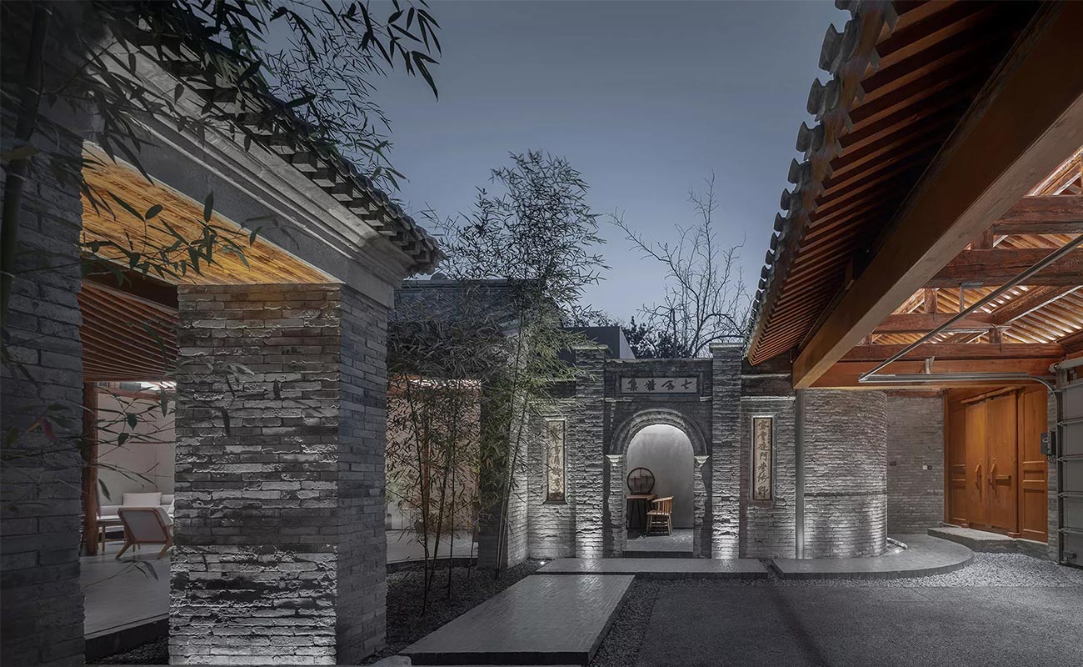
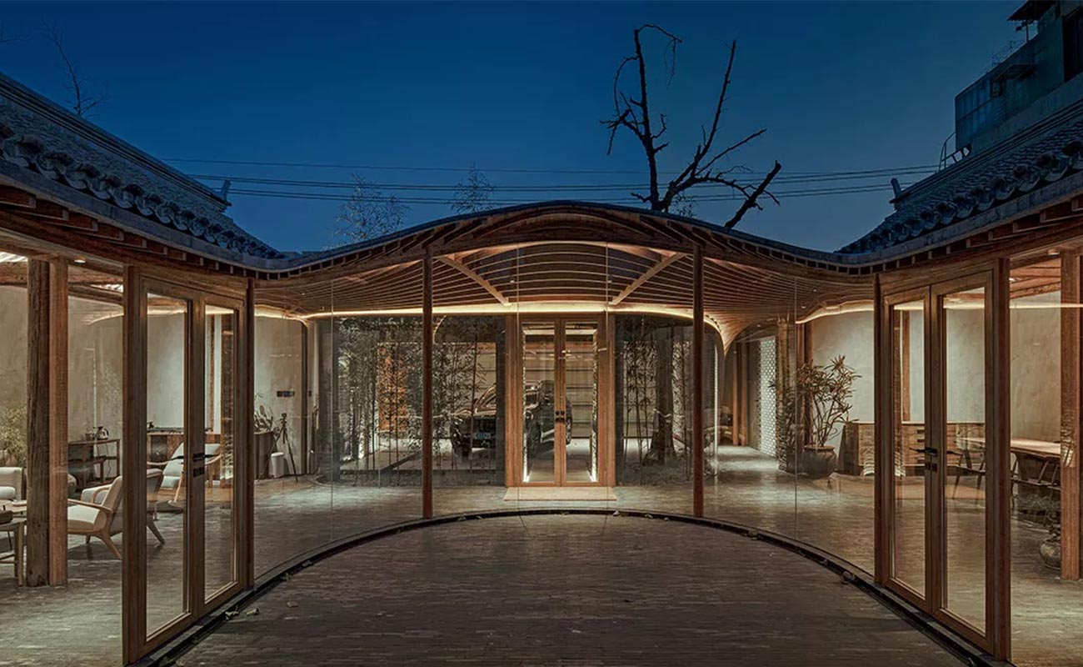

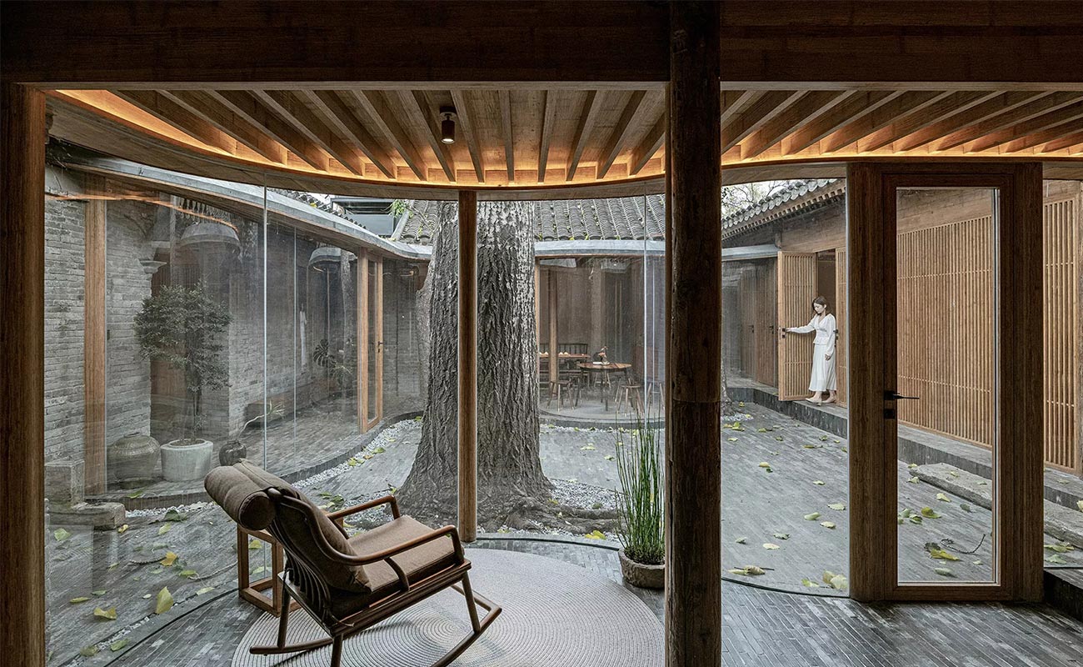
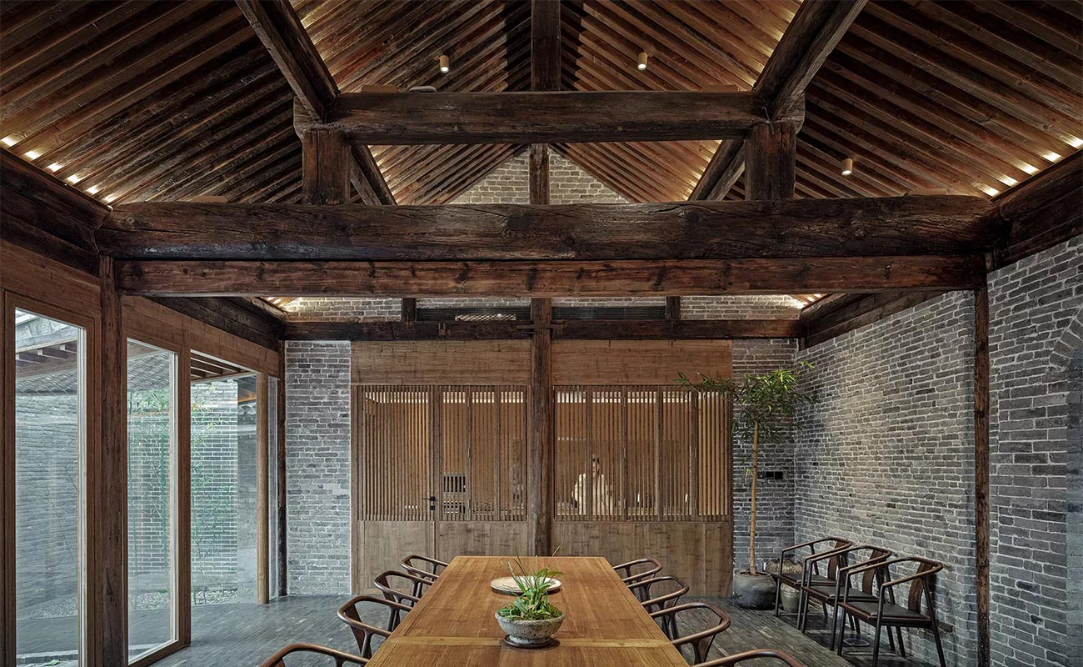
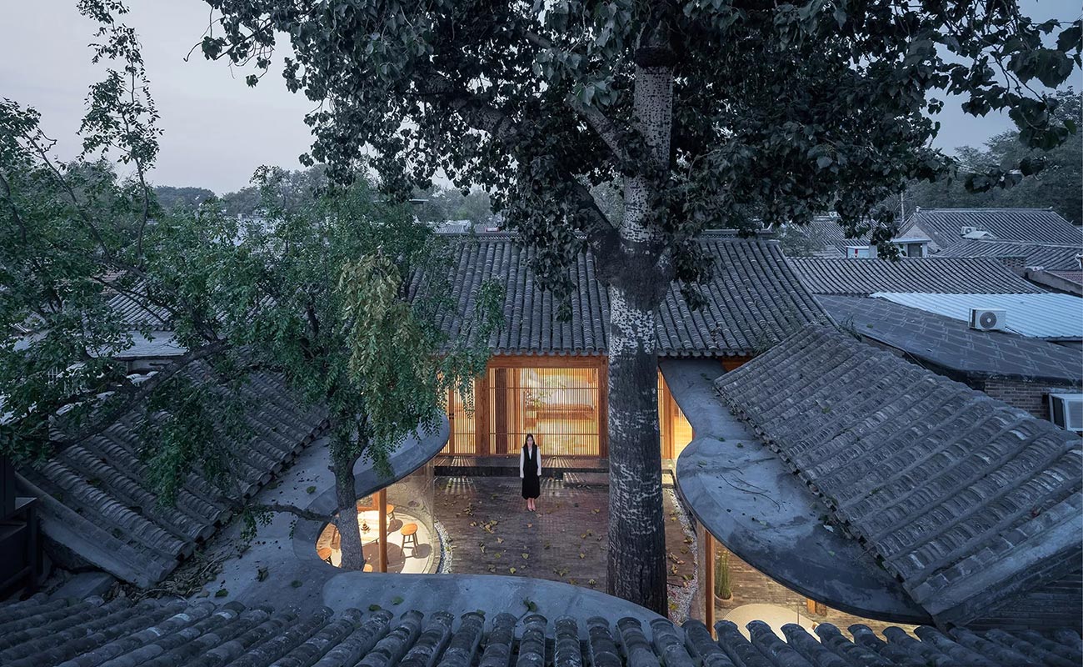

▲Reconstruction design of Qishe courtyard and Sihe Courtyard
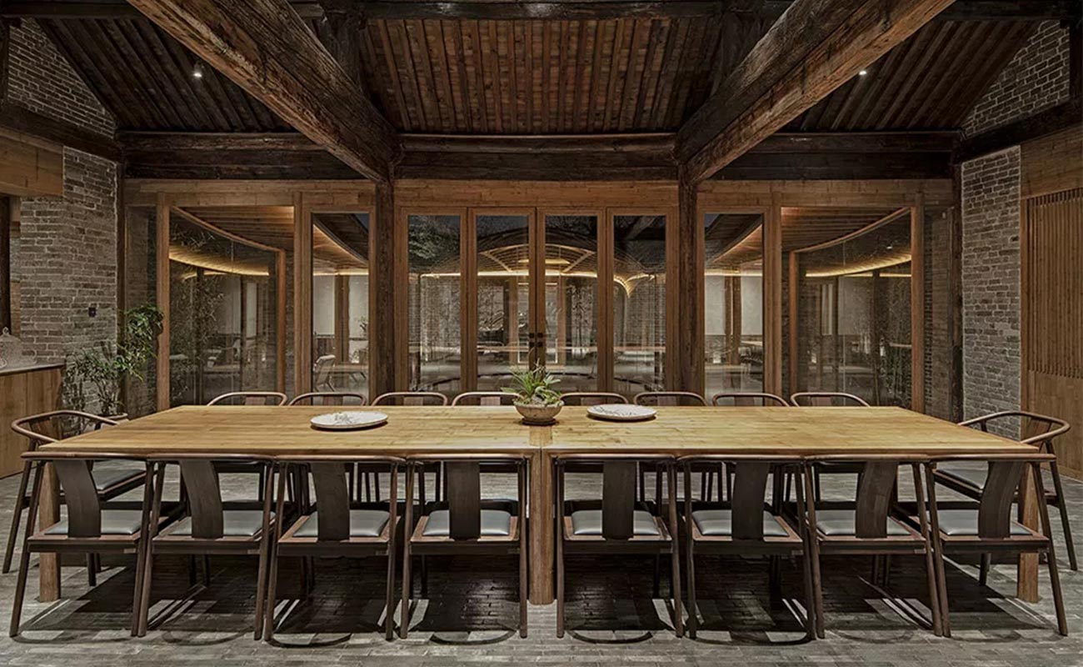
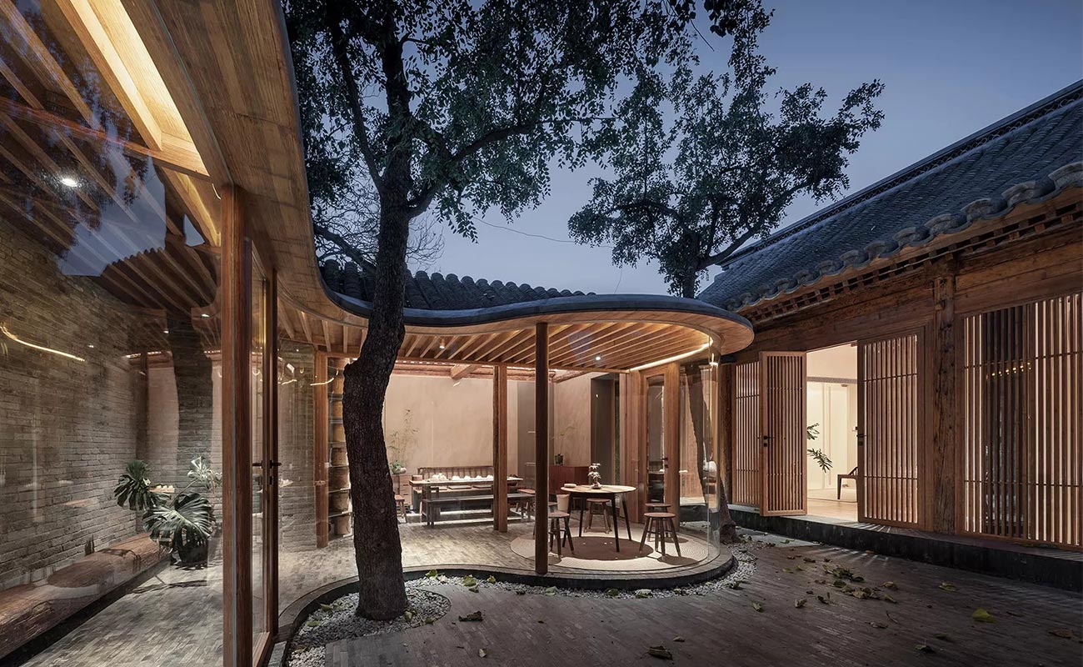
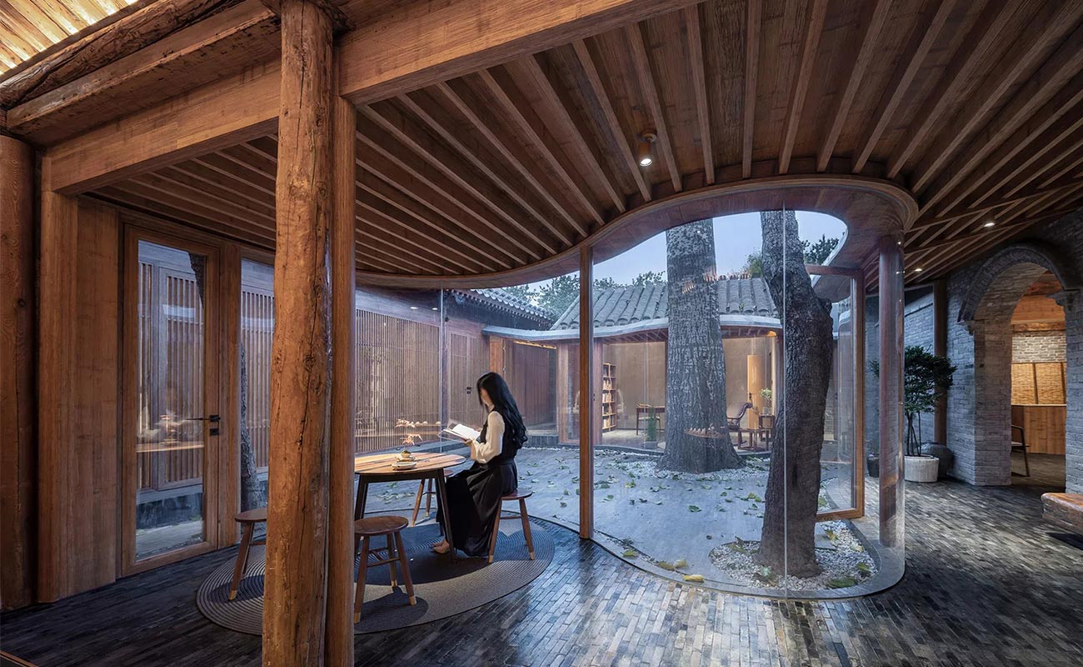
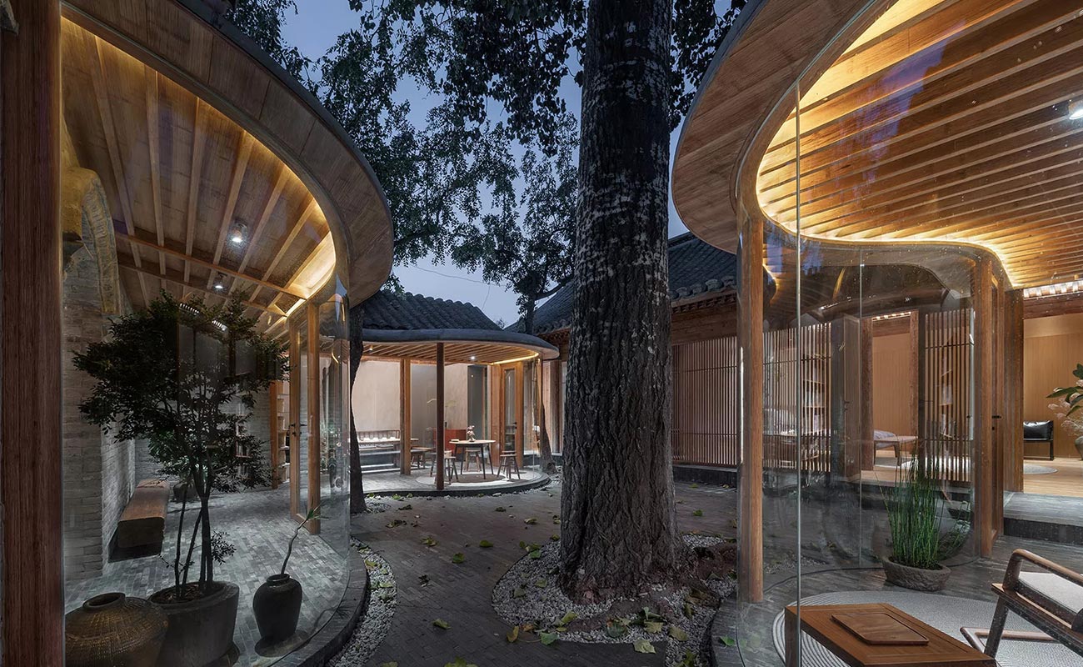
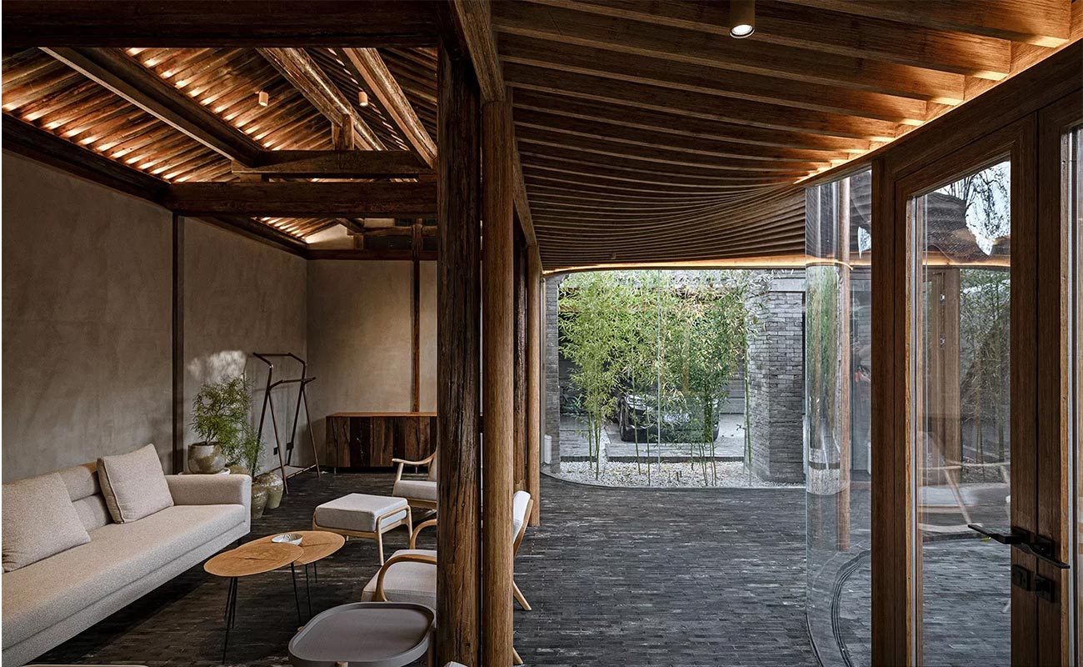
▲Reconstruction design of living room in Qishe courtyard and Sihe Courtyard
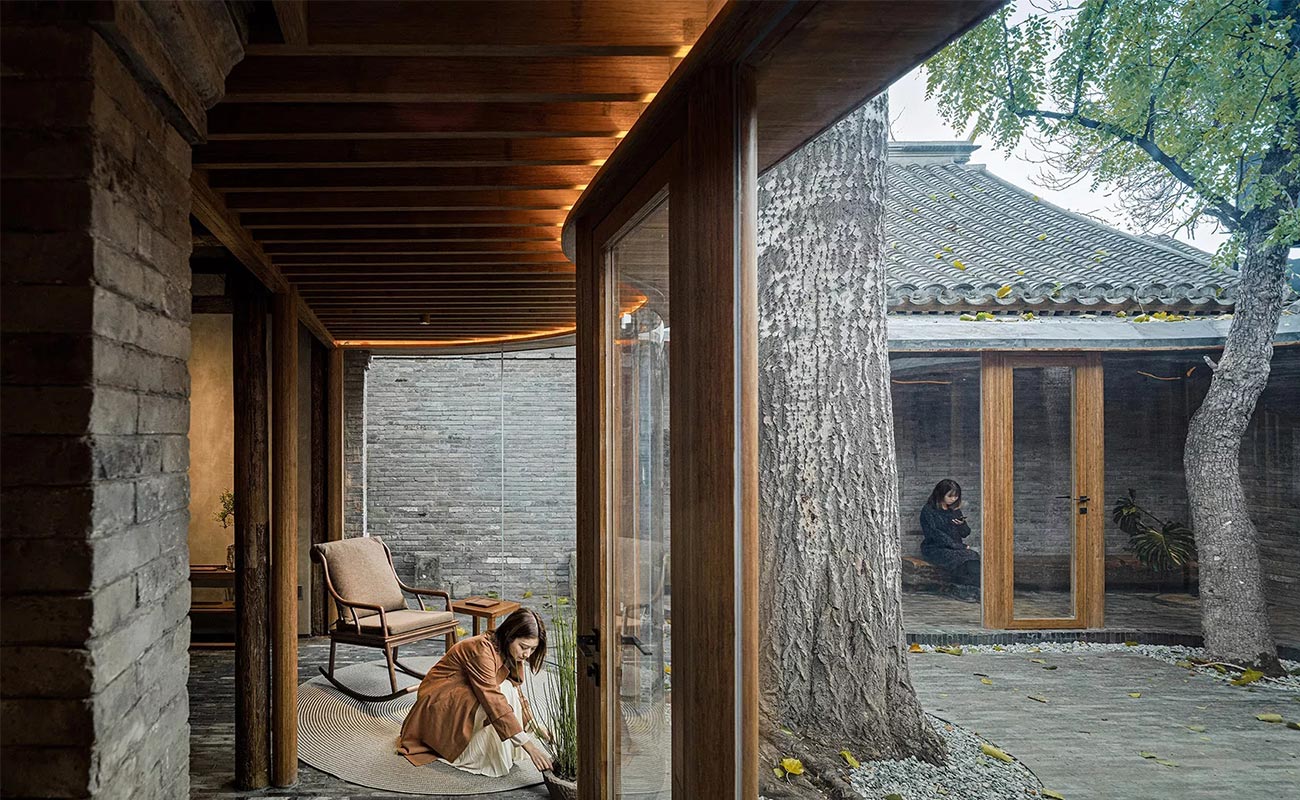
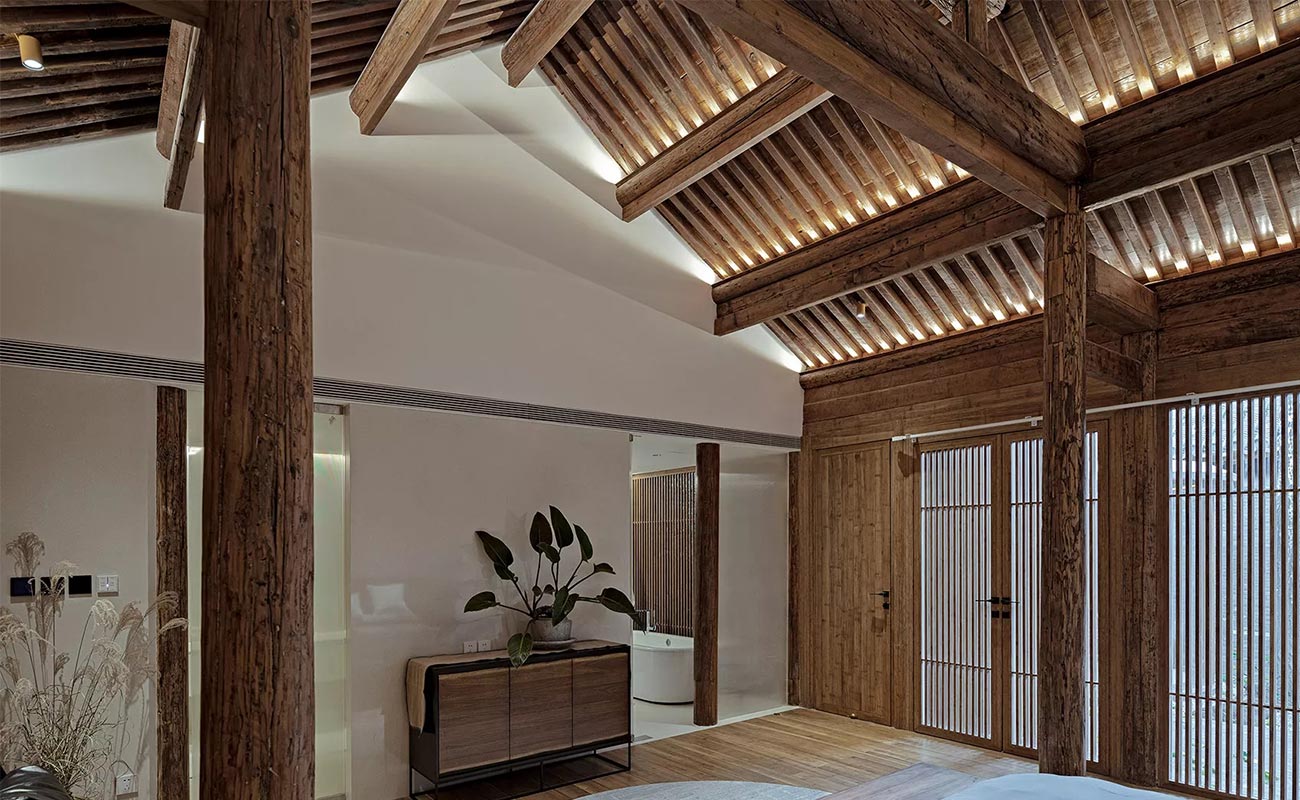
▲Renovation design of guest rooms in Qishe courtyard and Sihe Courtyard
Note: This case is for reference only!

2000㎡ 2018Year West Lake District, Hangzhou
Strive to build a poetic settlement integrating culture, nature and vacation in Xixi, Hangzhou, away from the hustle and bustle of the city center, such as the secluded fairyland deep in ...

4000㎡ 2017Year 中国杭州
The hotel you see is located in the Xixi Wetland, with the name "Hidden World", creating a customized and comfortable holiday experience. The interior design focuses on the inte...

1200㎡ 2017Year 中国
This courtyard was once owned by Mr. Ba Jin's grandfather, old man Li Zhuxi, but now it is called "shangxilong garden". The courtyard is a typical wooden structure of Wester...

3800㎡ 2017Year Hangzhou, China
Hainan Island is blessed with unique natural landscapes and geographical conditions. From the towering volcanoes to the verdant forest terraces, from the unique black sand beaches to the ...

250㎡ 2020Year beijing
Old Beijing is built with bricks, and this 250 square meter courtyard is no exception. Bricks are also used in the entire design, but it is a modern version of brick and stone - using fou...

1000㎡ 2022Year
The task of creating an astonishingly bright and unforgettable space. The rugged stone finish in the space contrasts sharply with the soft and thin brass contours, giving the interior a s...
Design experience
Provinces covered
Serving customers
Service area for customers