
Art Center 中国,北京 2014Year 20000㎡
The building mainly includes three functions of research, teaching and office, which pays tribute to the traditional gravure printing block, and is reminiscent of the symbol of the Chinese capital-Hutong and courtyard. Connected by a series of empty spaces, this building adds a dazzling landscape to the campus of China's top universities.
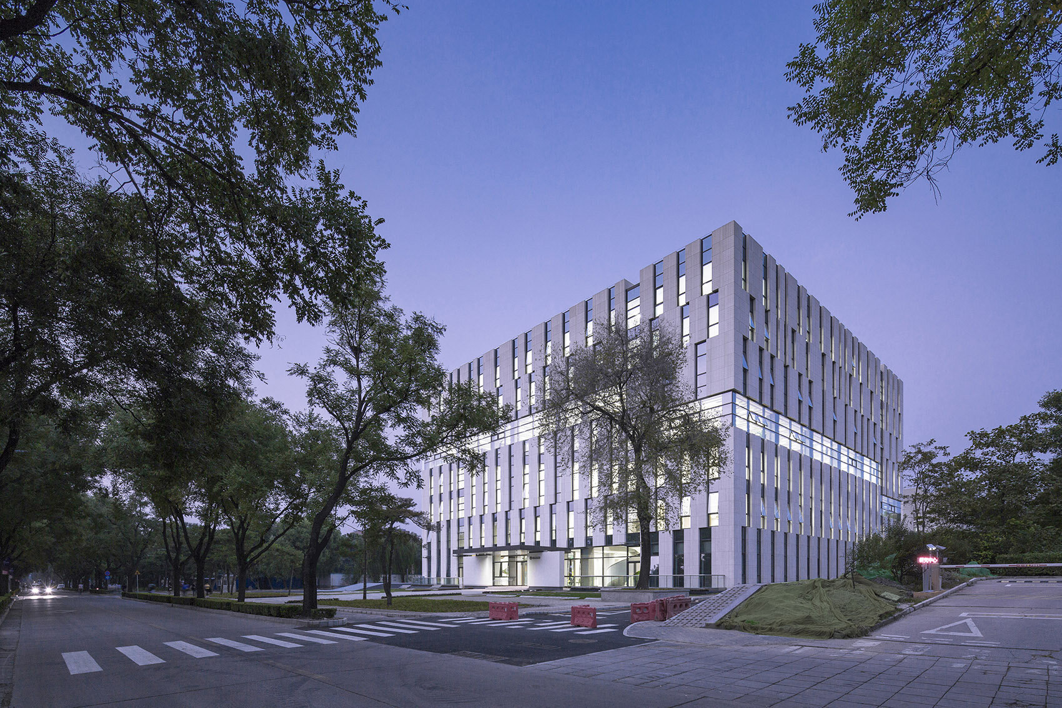
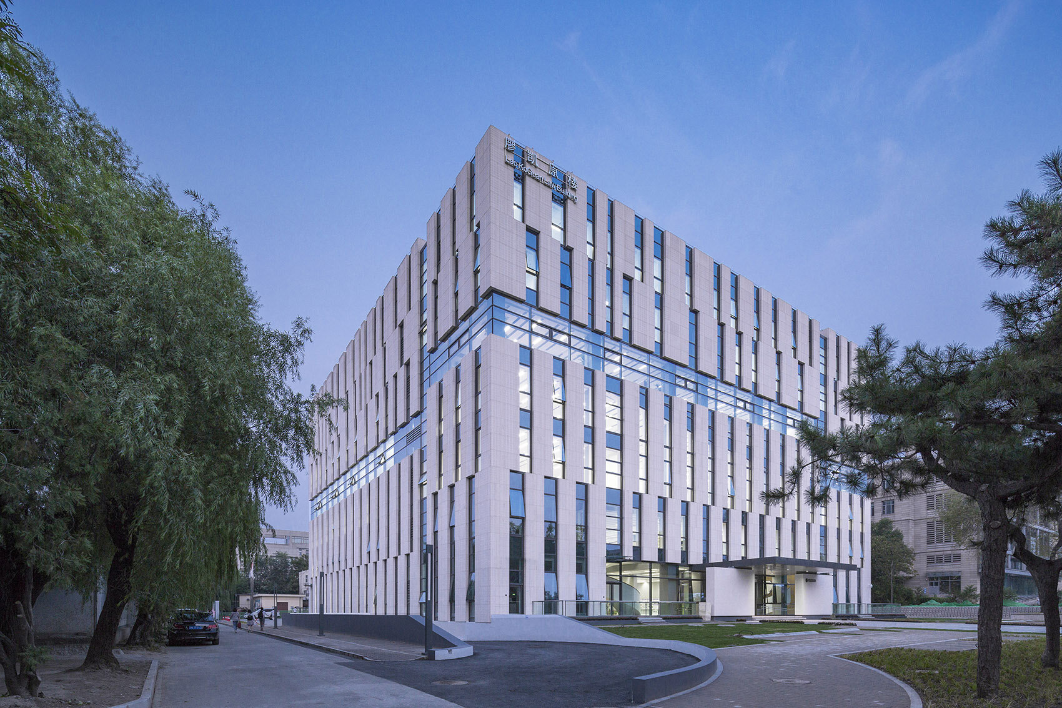
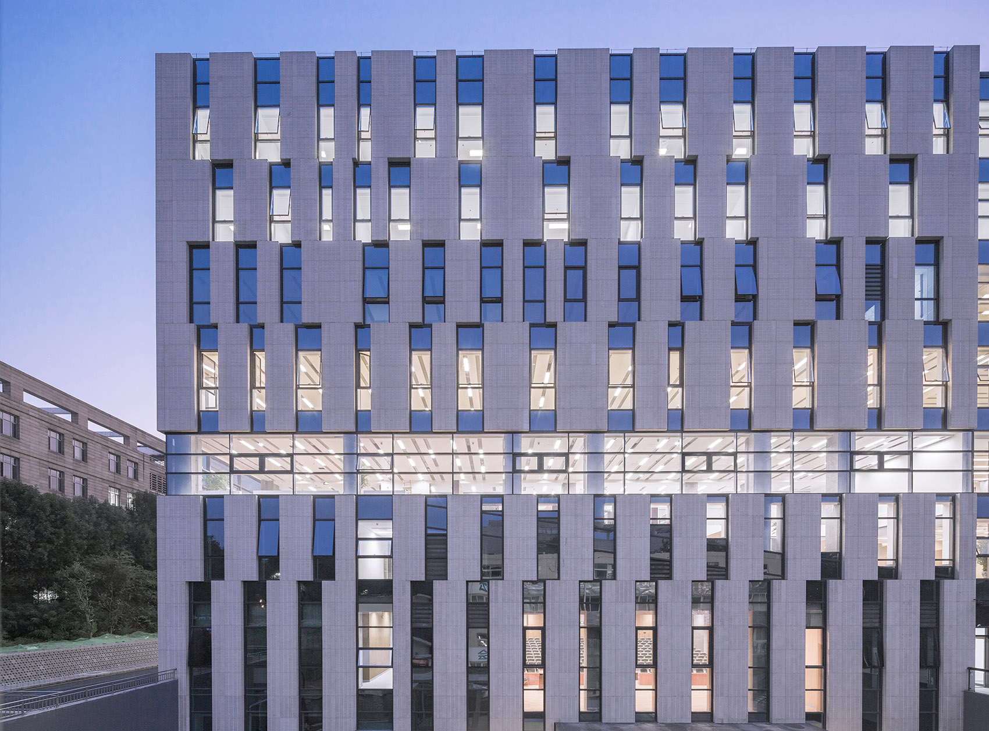
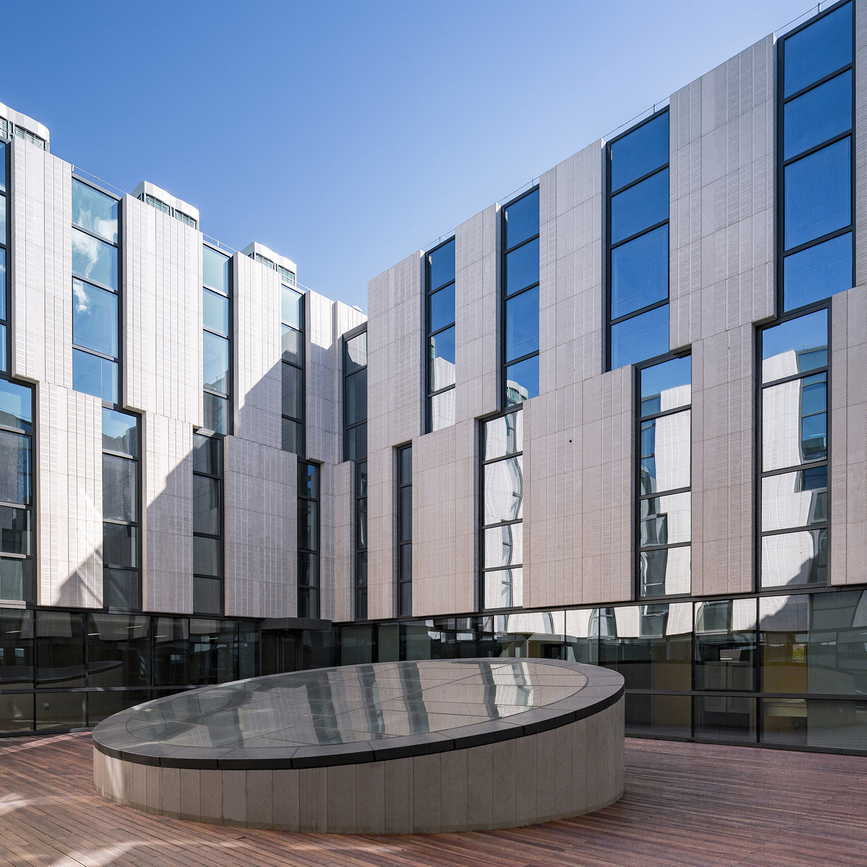

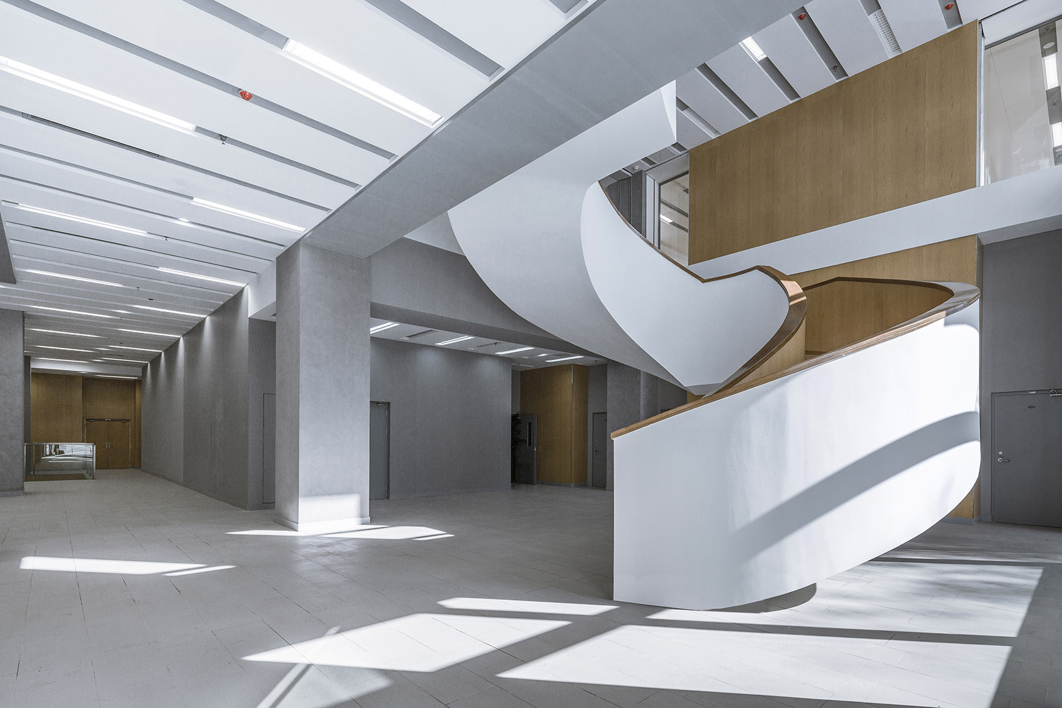
▲The stairwell design of the law school library
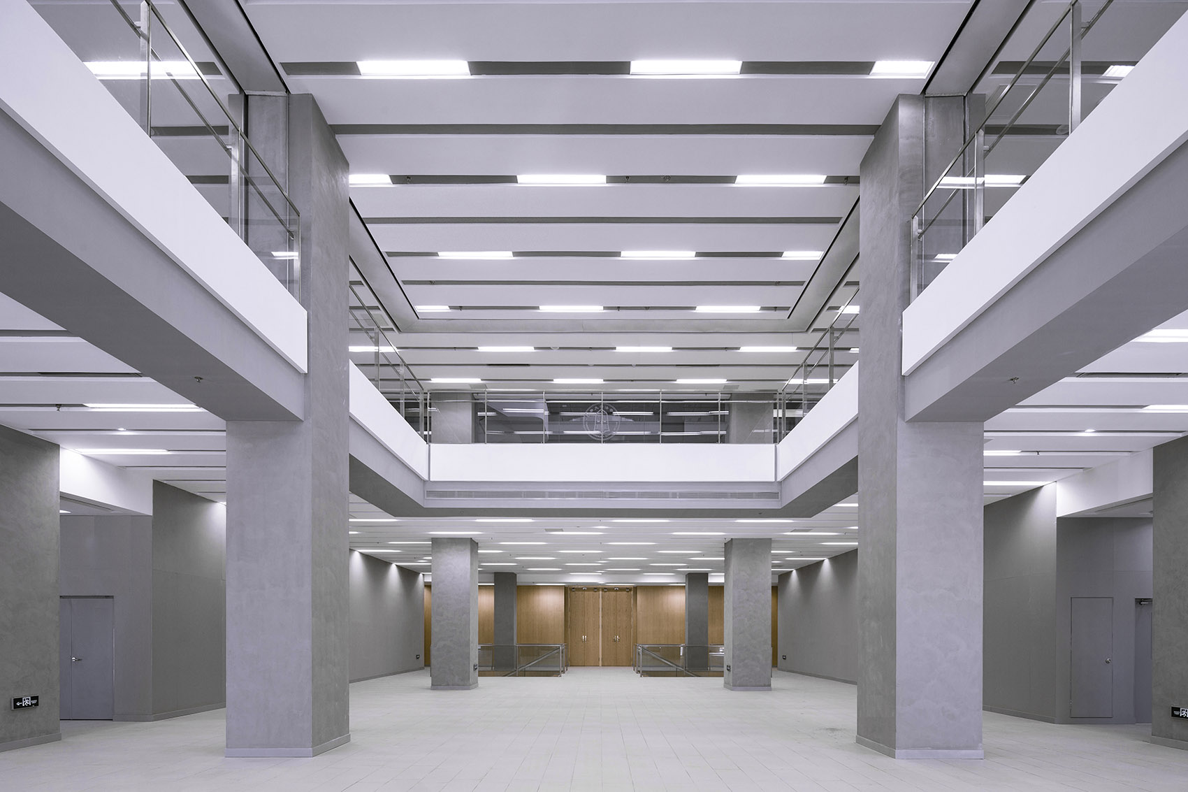
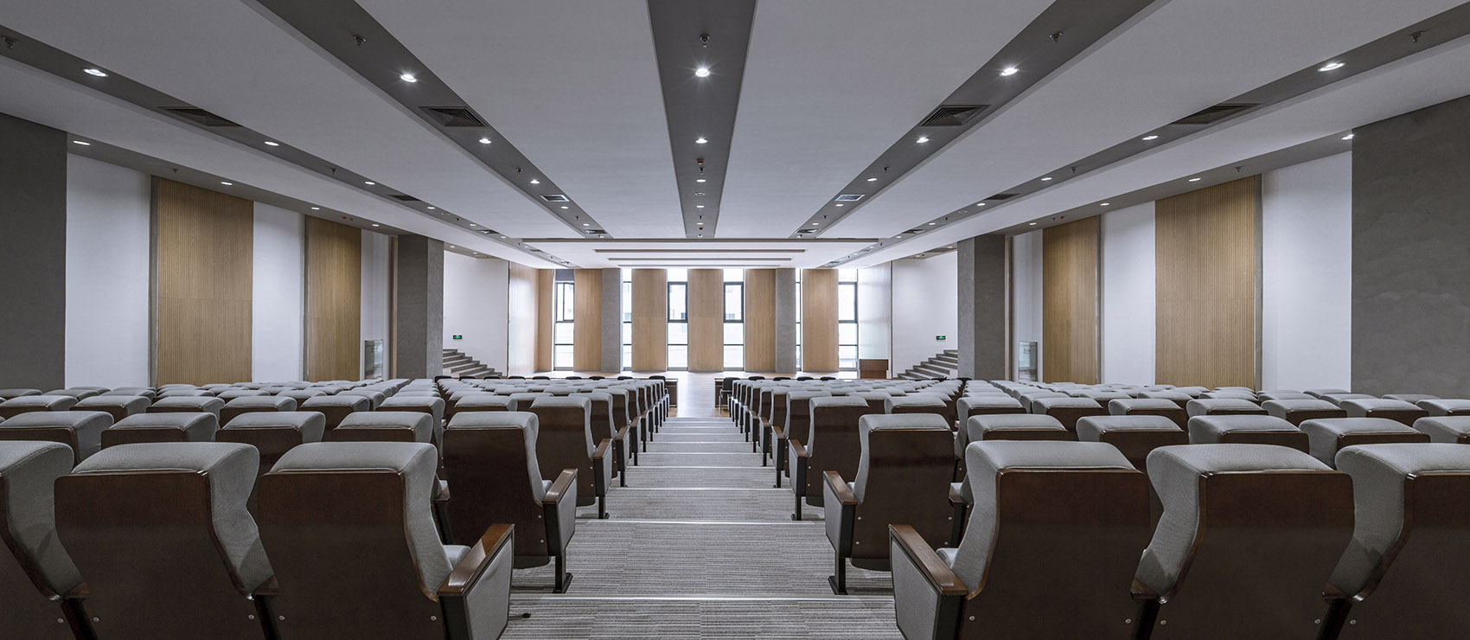
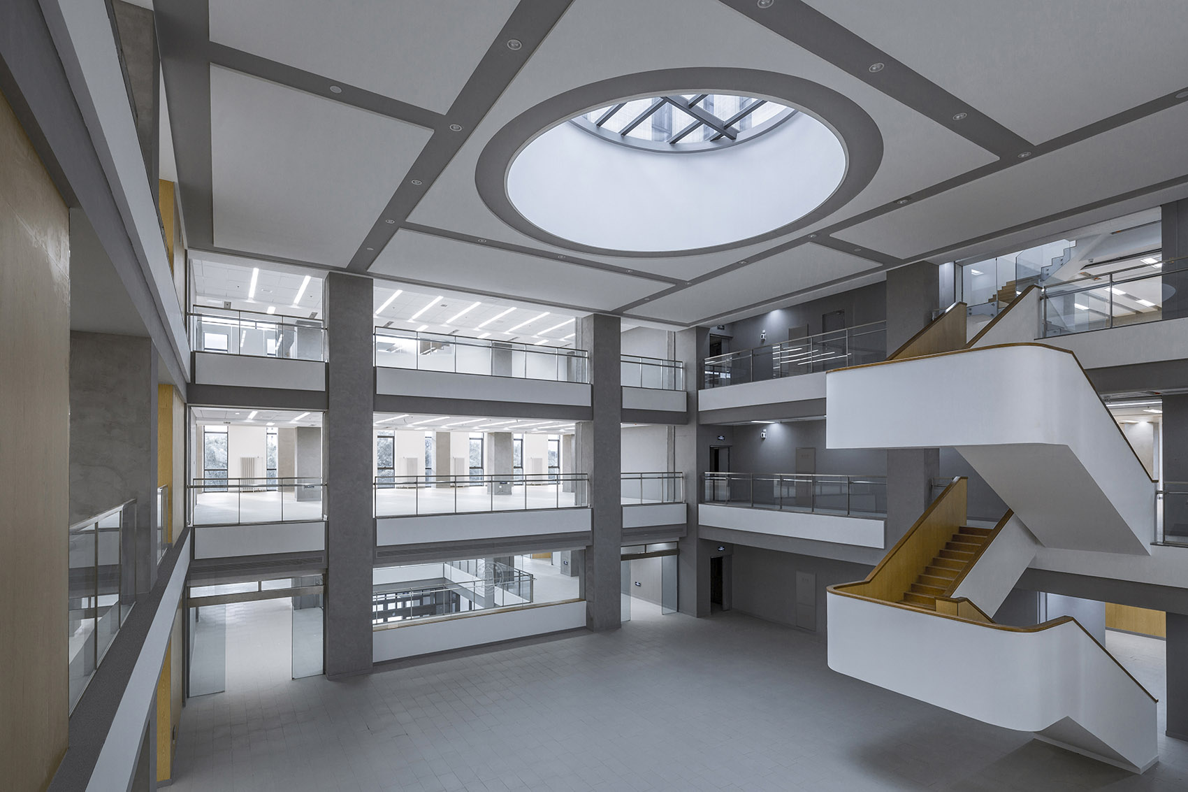
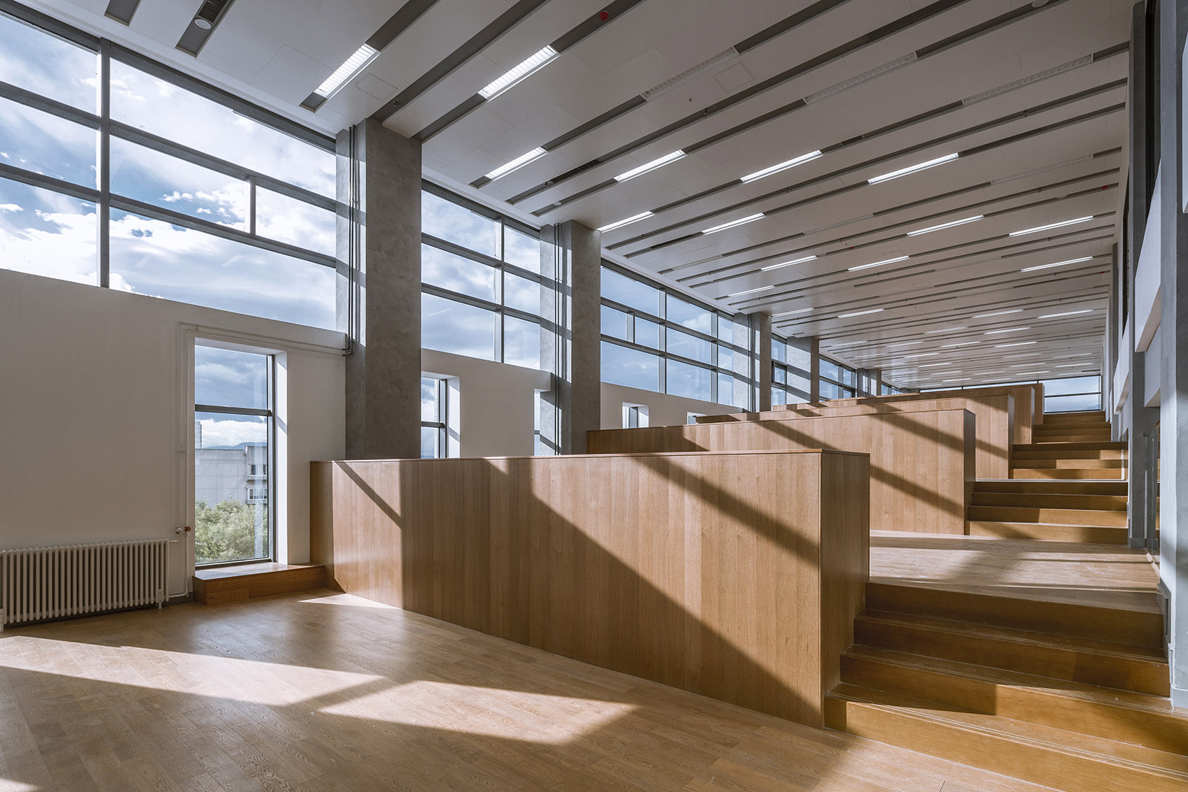
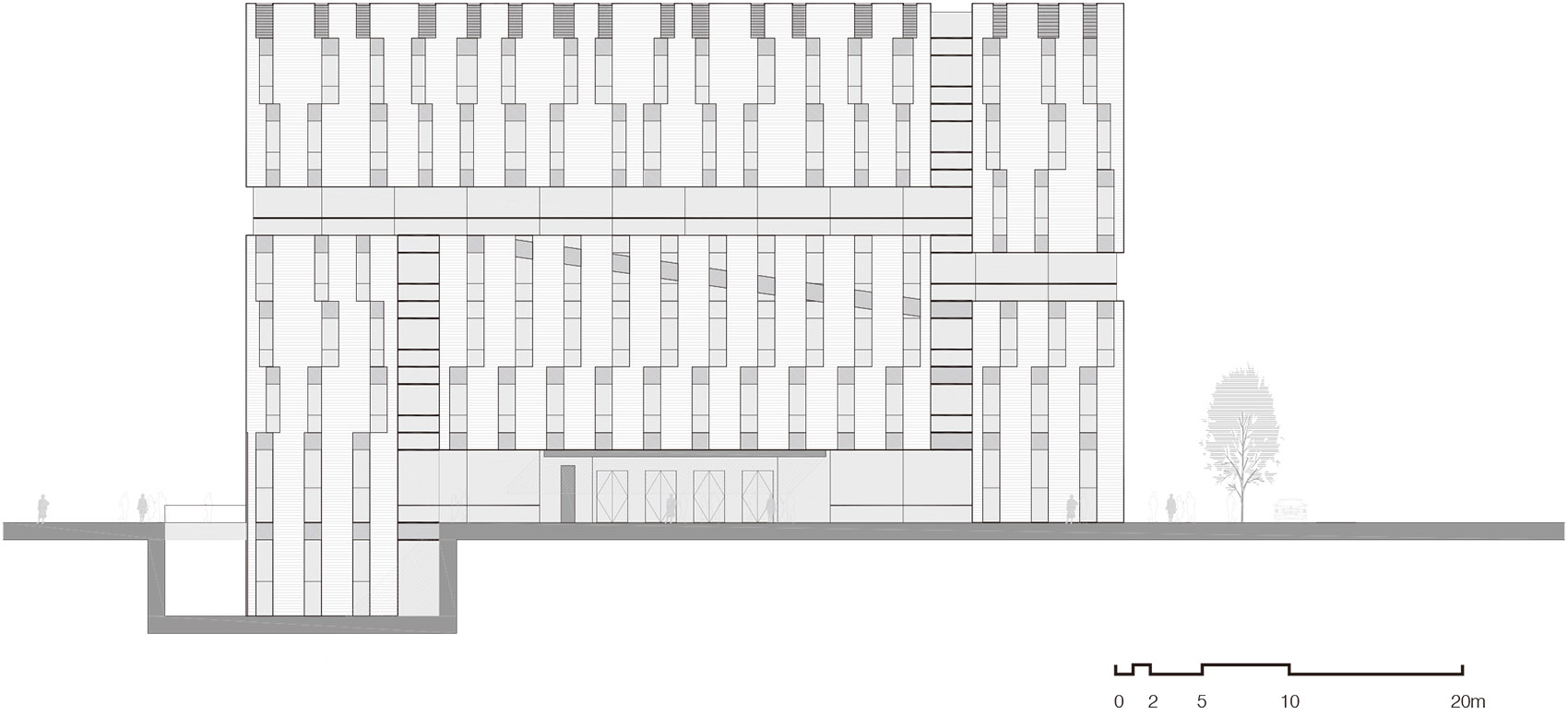
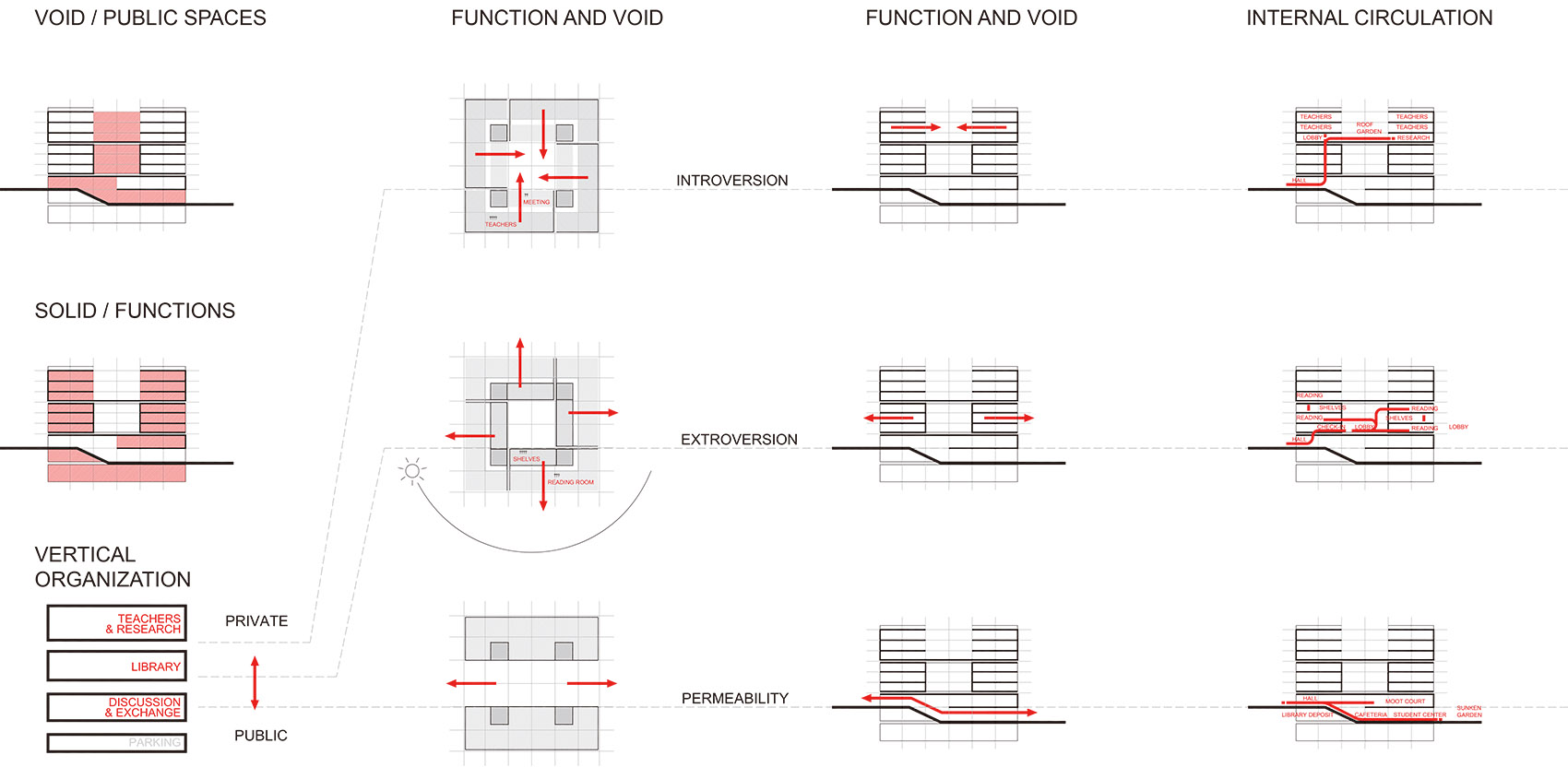
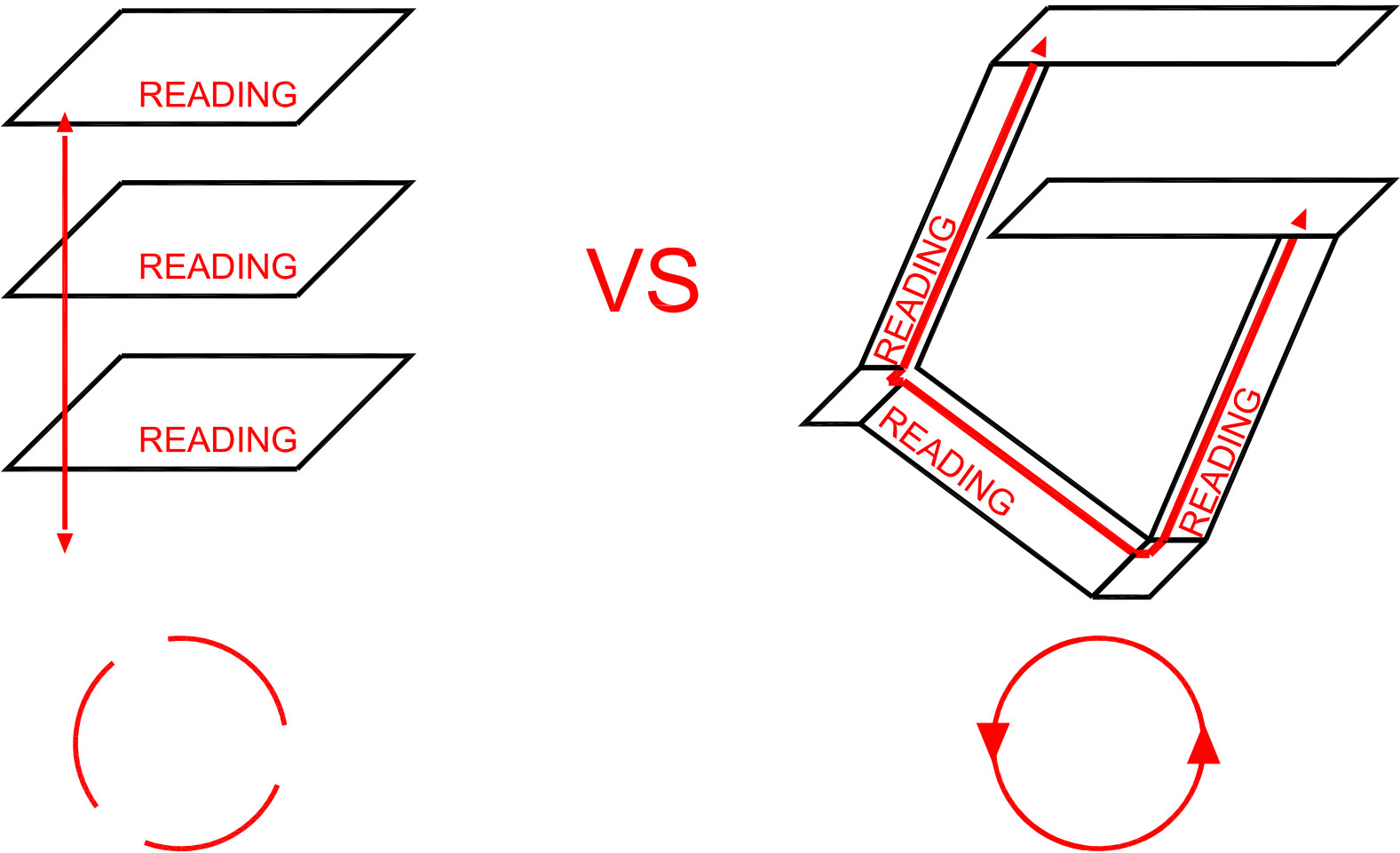
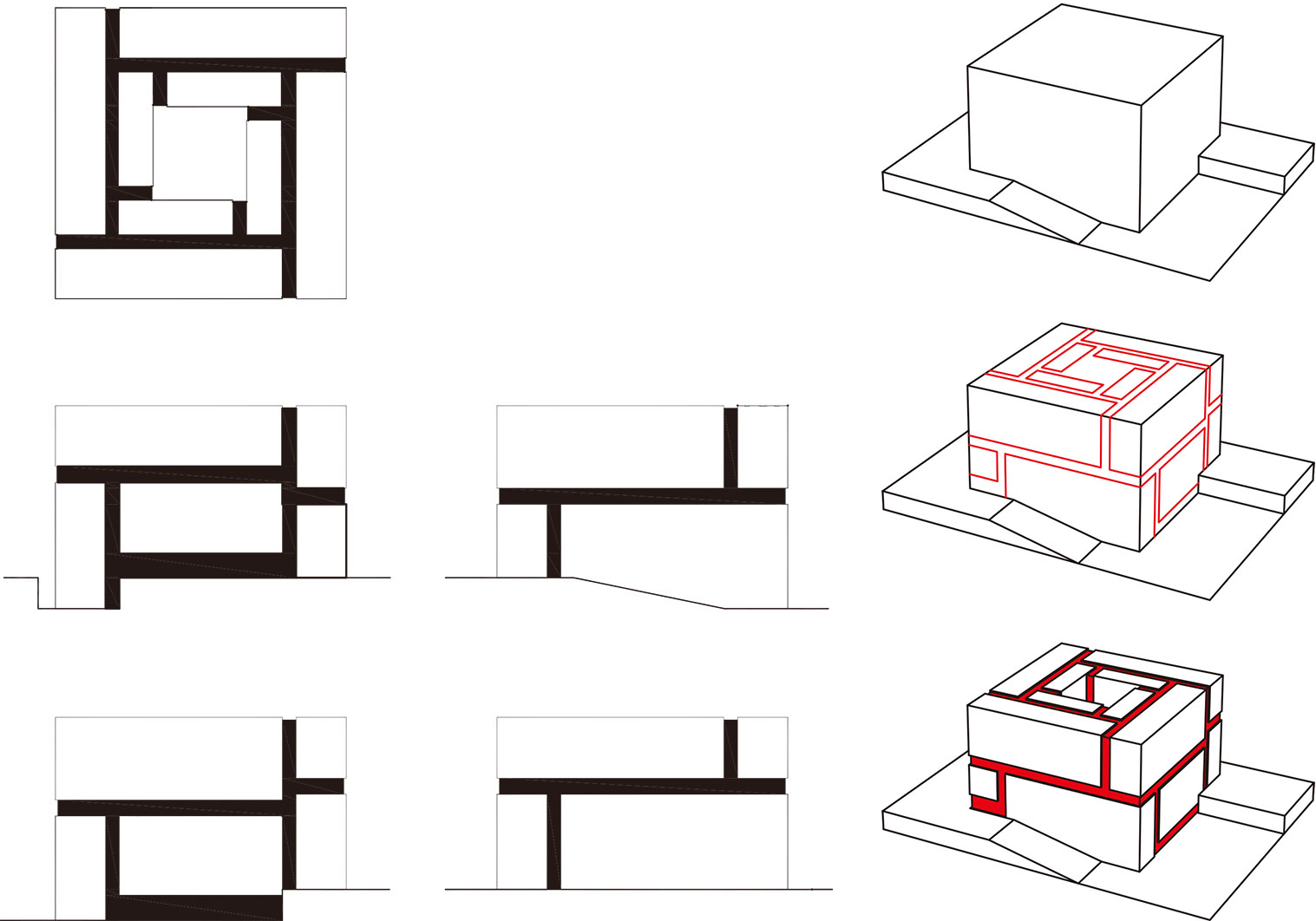
▲Design and planning drawing of the law school library
Note: This case is for reference only!

800㎡ 2018Year Shanghai
Zhida Bookstore is a 94-square-meter study room on Guoquan Road next to Fudan University that has been in operation for more than a decade. With the common development trend of online and...

1023㎡ 2017Year Beijing
Dongsi three to eight, where the Dongsi Museum (formerly Dongsi No. 77) is located, is one of the 25 historical and cultural protection areas in the old city of Beijing and the first batc...

16,000㎡ 2011Year Mexico
The museum is located in Calasso Square, in the center of a new cultural and commercial district. The design of the 17,000-square-meter Somaya Museum pays tribute to its eclectic art coll...

15006㎡ 2015Year Ningxia Yinchuan
The desert is on one side, the oasis is on the other, and the Yellow River is in between. This is the architect's most intuitive impression of the surrounding environment. The museum ...

500㎡ 2018Year Beijing China
This project is an interior renovation project. The building was designed by the famous architect Mr. Liang Jingyu in the 1990s. It was an affiliated space of a famous art institution at ...

2500㎡ 2017Year Hainan
South China Sea Museum Design...
Design experience
Provinces covered
Serving customers
Service area for customers