
Art Center Jiangsu 2020Year 9432㎡
The design maximizes the consideration of the building's' locality '. In terms of spatial planning, we adopt Yangzhou style garden design techniques to divide the overall movement line of the art museum into five parts, creating a picturesque space of Yimen, Eryuan, Santang, Sishui, and Wuyun. We hope to achieve a breathtaking and captivating visual effect by meticulously depicting the relationship between each space and architecture.
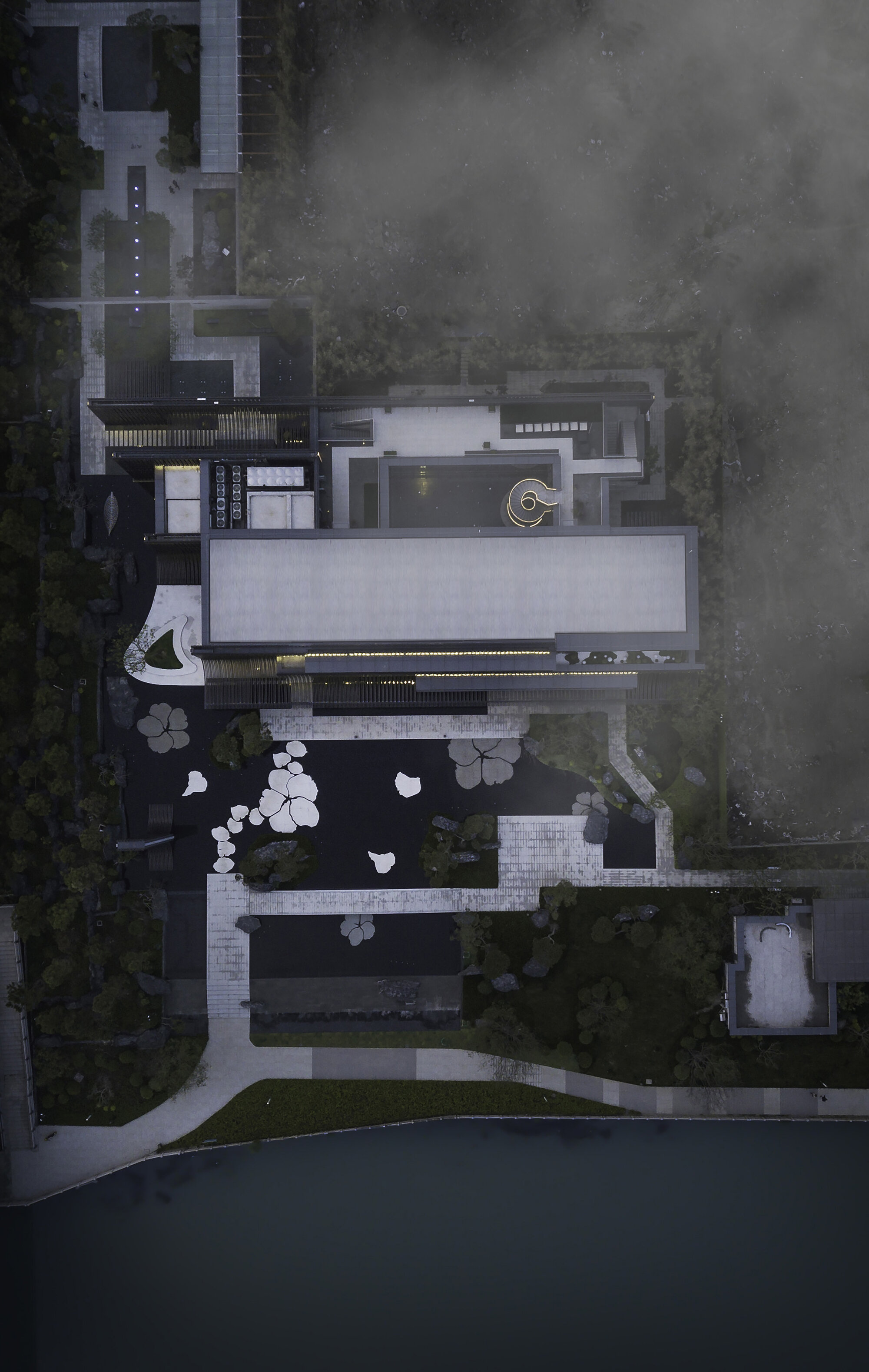
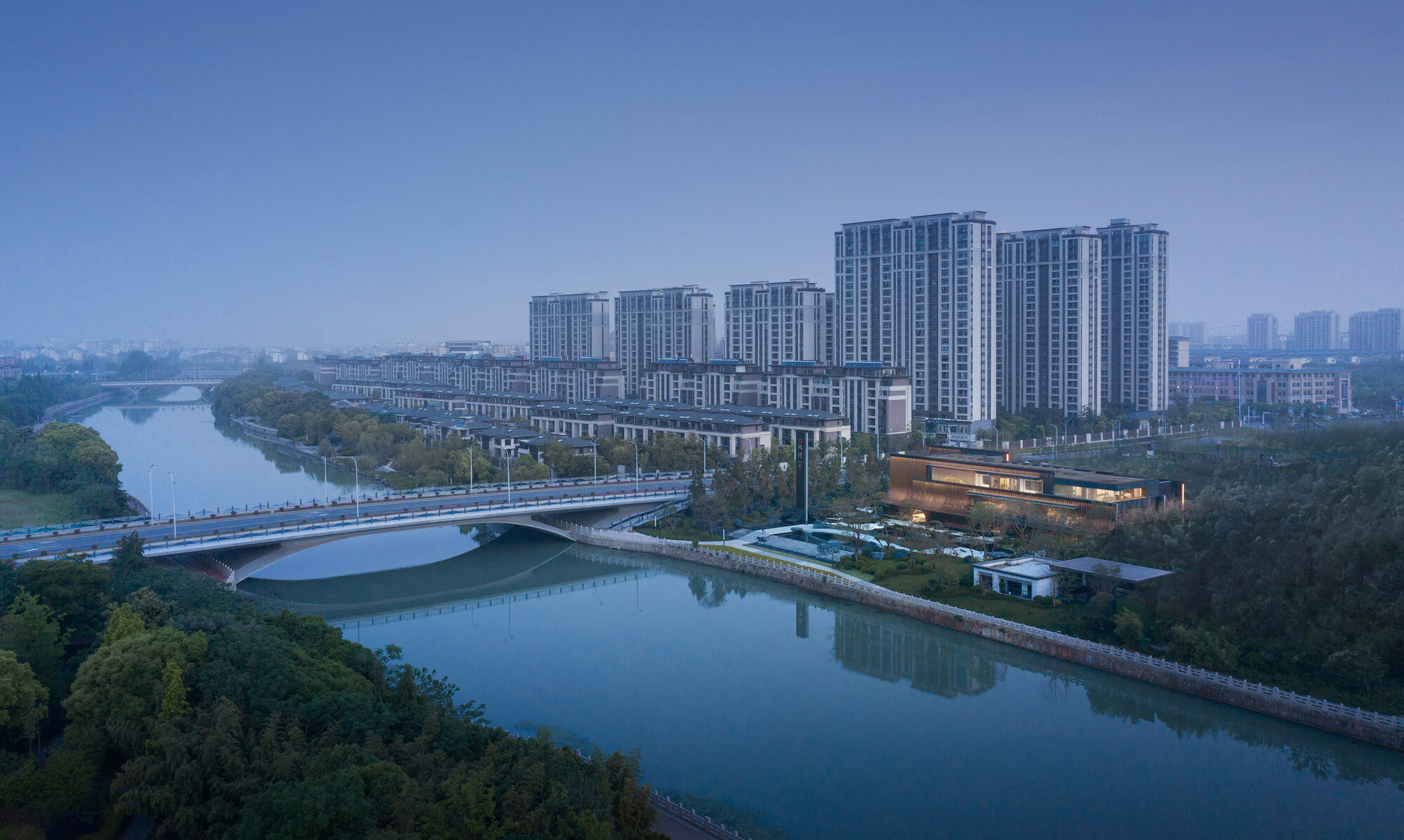
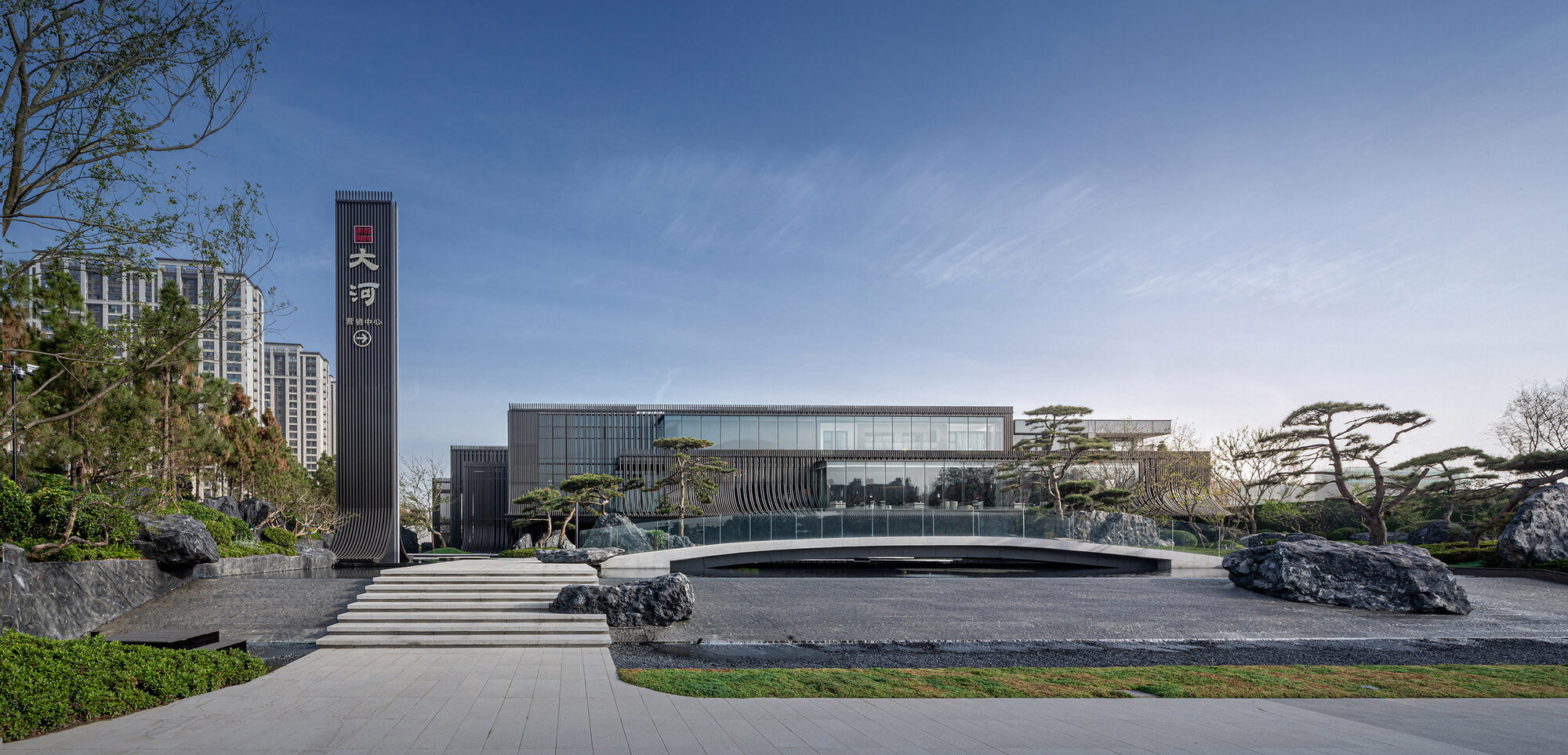
The building unfolds towards the canal, forming a dialogue with the river. The waves of the canal stack up and strike on top of the building, forming five wave shaped facades that are staggered in front and back, with different shapes. Intersecting with the volume of architectural glass, the virtual and real are intertwined, making the building and place more closely connected.
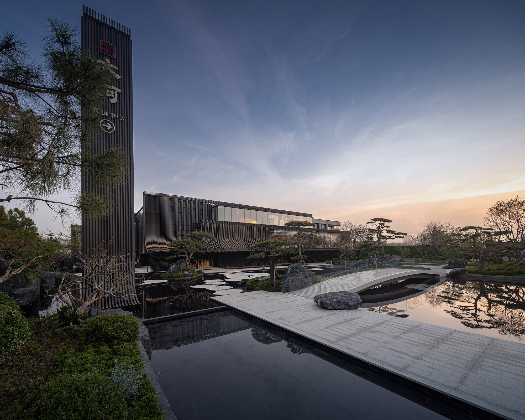
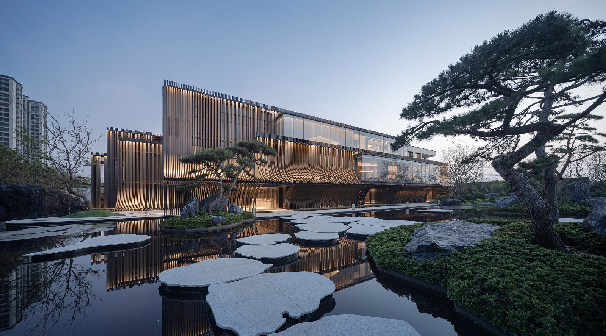
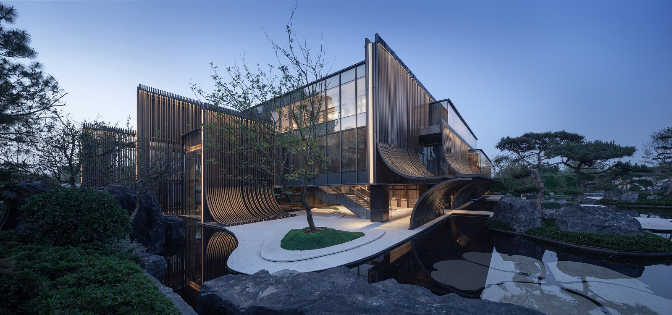
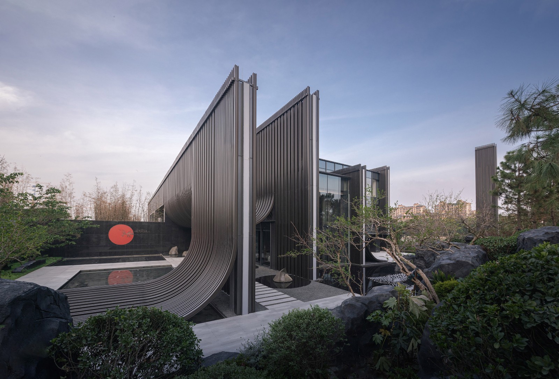
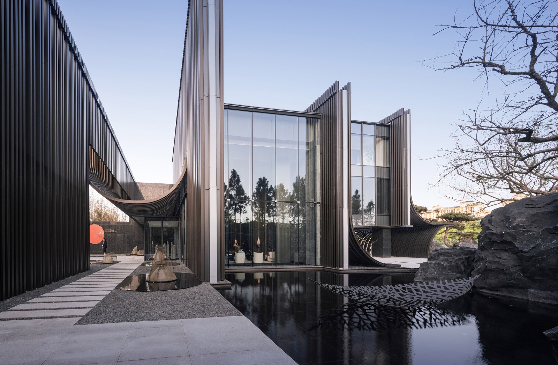
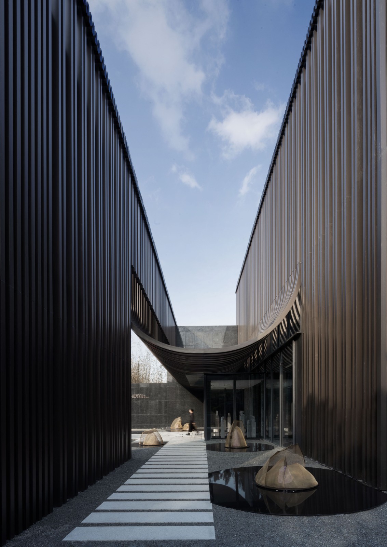
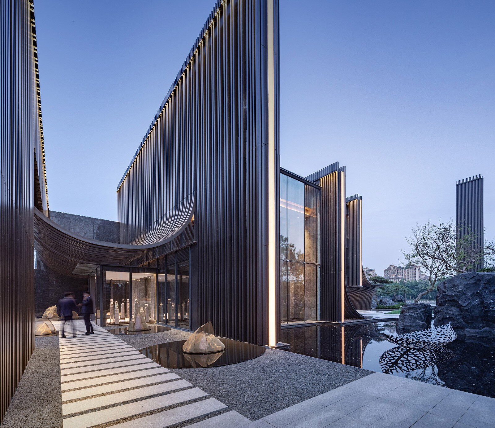
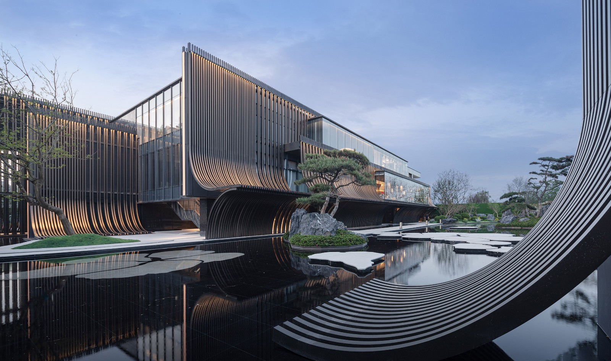
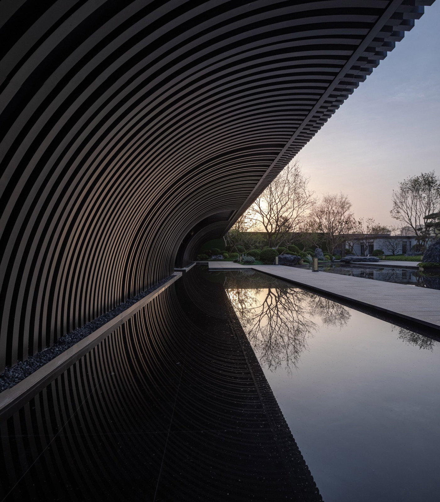
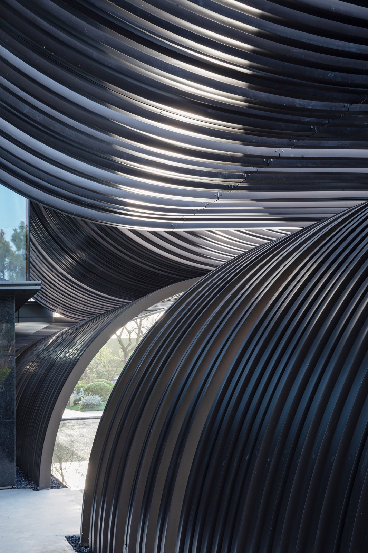
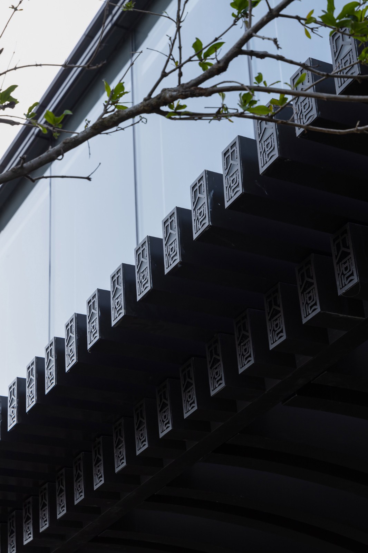
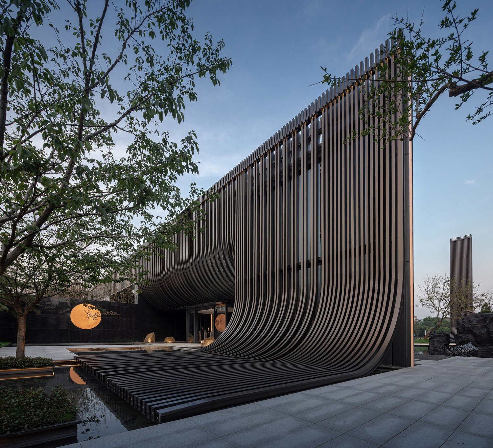
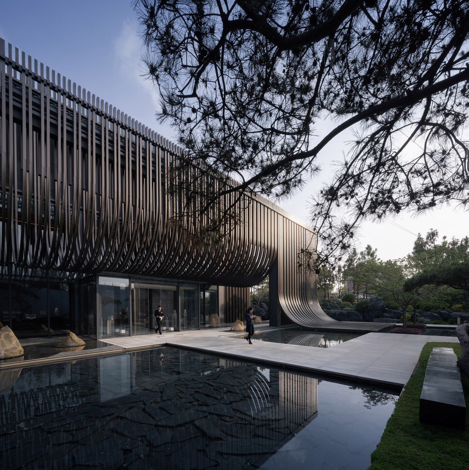
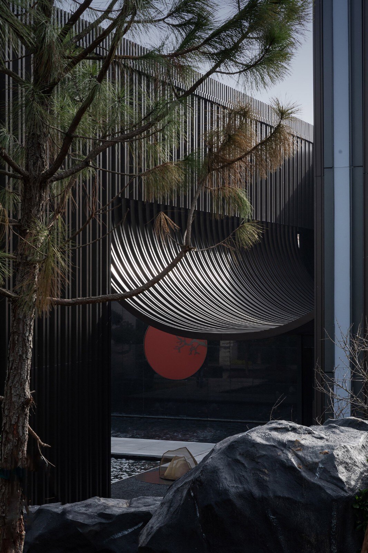
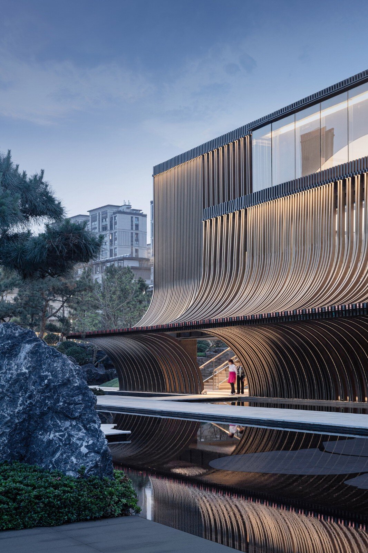
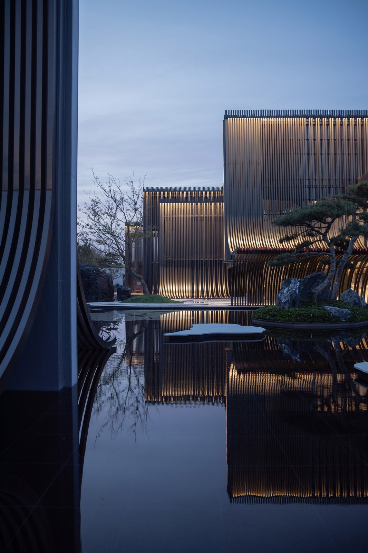
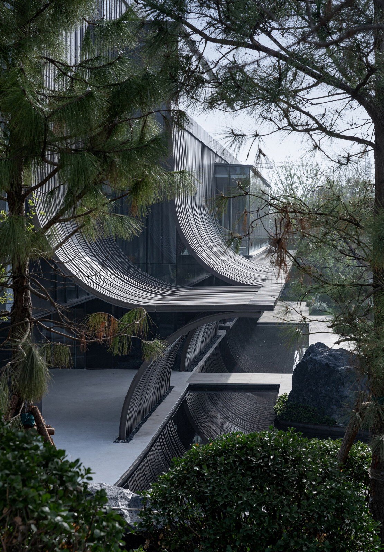
Note: This case is for reference only!

2500㎡ 2017Year Switzerland
爱彼博物馆设计...

800㎡ 2018Year Shanghai
Zhida Bookstore is a 94-square-meter study room on Guoquan Road next to Fudan University that has been in operation for more than a decade. With the common development trend of online and...

19700㎡ 2017Year Shandong
The design also incorporates the image of traditional Chinese gardens. "The landscape within the square inches of the universe and the remoteness of the heavens and earth gave him gr...

2000㎡ 2018Year Canada
In the city of Brampton, about 45 minutes west of Toronto, the newly unveiled Springdale Library and Komagata Maru Park have become good places to live and relax in the neighborhood. The ...

46000㎡ 2018Year China
It took nearly two and a half years for Longhua Book City from project initiation to completion. During the progress of the project, we have made it clear that compared with the previous ...

1070㎡ 2016Year Chaoyang District, Beijing
Art House is a multi-functional art space, integrating reading salons, art exhibitions and event parties. The location is located around the East Third Ring Road, Yansha business district...
Design experience
Provinces covered
Serving customers
Service area for customers